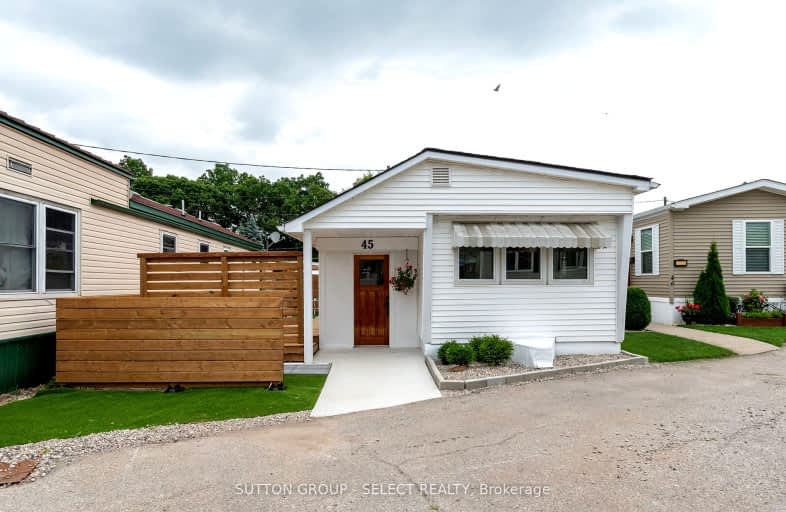Somewhat Walkable
- Some errands can be accomplished on foot.
52
/100
Some Transit
- Most errands require a car.
41
/100
Bikeable
- Some errands can be accomplished on bike.
56
/100

Victoria Public School
Elementary: Public
0.95 km
St Martin
Elementary: Catholic
1.60 km
École élémentaire catholique Frère André
Elementary: Catholic
1.15 km
Woodland Heights Public School
Elementary: Public
1.37 km
Eagle Heights Public School
Elementary: Public
1.71 km
Kensal Park Public School
Elementary: Public
0.54 km
Westminster Secondary School
Secondary: Public
1.60 km
London South Collegiate Institute
Secondary: Public
2.47 km
London Central Secondary School
Secondary: Public
2.92 km
Catholic Central High School
Secondary: Catholic
3.18 km
Saunders Secondary School
Secondary: Public
3.31 km
H B Beal Secondary School
Secondary: Public
3.52 km
-
Murray Park
Ontario 0.71km -
Greenway Park
ON 1.3km -
Mitchell A. Baran Park
London ON 1.59km
-
TD Canada Trust Branch and ATM
191 Wortley Rd, London ON N6C 3P8 1.69km -
TD Bank Financial Group
191 Wortley Rd (Elmwood Ave), London ON N6C 3P8 1.7km -
CIBC
1 Base Line Rd E (at Wharncliffe Rd. S.), London ON N6C 5Z8 1.83km




