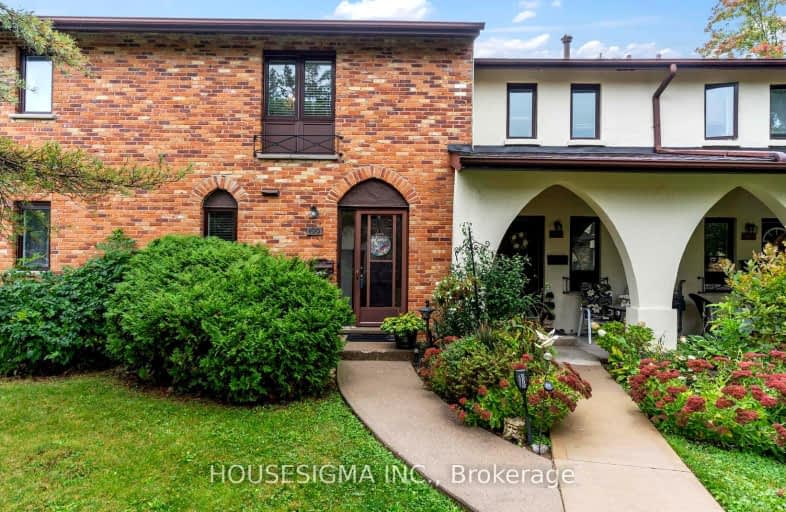Somewhat Walkable
- Some errands can be accomplished on foot.
Some Transit
- Most errands require a car.
Somewhat Bikeable
- Most errands require a car.

Nicholas Wilson Public School
Elementary: PublicArthur Stringer Public School
Elementary: PublicC C Carrothers Public School
Elementary: PublicSt Francis School
Elementary: CatholicWilton Grove Public School
Elementary: PublicGlen Cairn Public School
Elementary: PublicG A Wheable Secondary School
Secondary: PublicB Davison Secondary School Secondary School
Secondary: PublicLondon South Collegiate Institute
Secondary: PublicSir Wilfrid Laurier Secondary School
Secondary: PublicCatholic Central High School
Secondary: CatholicH B Beal Secondary School
Secondary: Public-
Ebury Park
0.53km -
Thames Talbot Land Trust
944 Western Counties Rd, London ON N6C 2V4 0.92km -
Nicholas Wilson Park
Ontario 0.92km
-
TD Bank Financial Group
1086 Commissioners Rd E, London ON N5Z 4W8 1.71km -
TD Canada Trust ATM
1086 Commissioners Rd E, London ON N5Z 4W8 1.72km -
BMO Bank of Montreal
643 Commissioners Rd E, London ON N6C 2T9 1.87km
- 2 bath
- 3 bed
- 1200 sqft
33-855 Southdale Road East, London South, Ontario • N6E 1V7 • South Y
- 2 bath
- 3 bed
- 1400 sqft
33-855 Southdale Road East, London South, Ontario • N6E 1V7 • South Y














