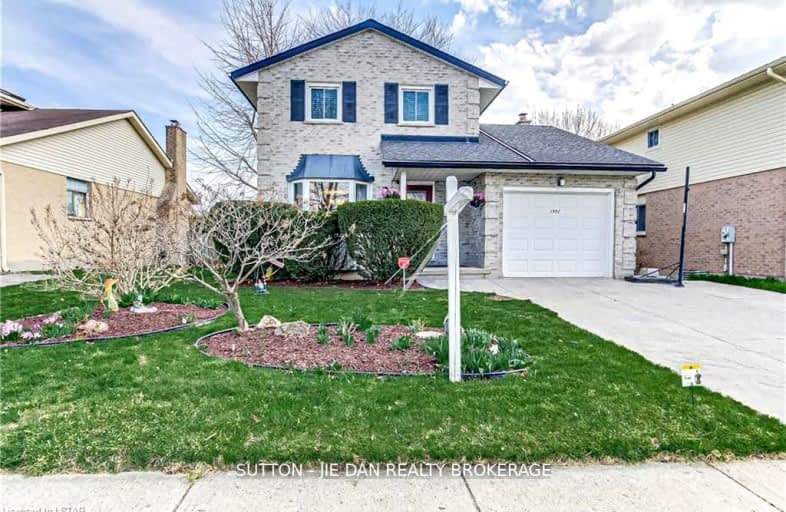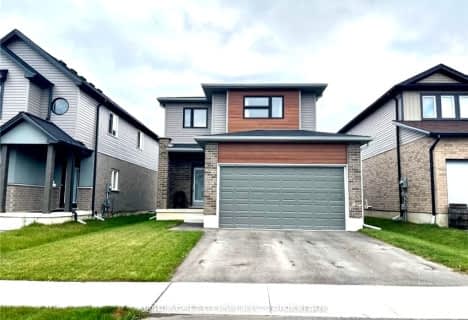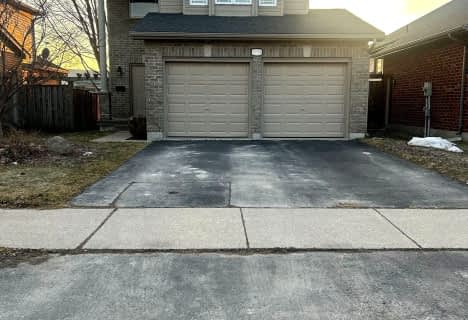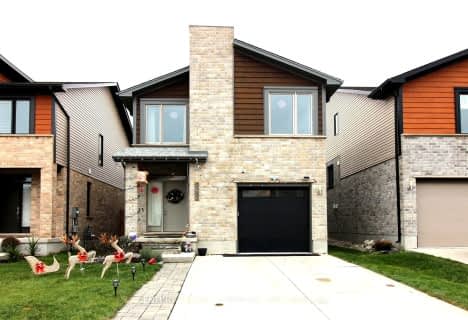Somewhat Walkable
- Some errands can be accomplished on foot.
57
/100
Some Transit
- Most errands require a car.
41
/100
Very Bikeable
- Most errands can be accomplished on bike.
82
/100

Sir Arthur Currie Public School
Elementary: Public
1.48 km
Orchard Park Public School
Elementary: Public
2.28 km
St Marguerite d'Youville
Elementary: Catholic
1.35 km
Wilfrid Jury Public School
Elementary: Public
2.20 km
St Catherine of Siena
Elementary: Catholic
2.38 km
Emily Carr Public School
Elementary: Public
0.78 km
St. Andre Bessette Secondary School
Secondary: Catholic
1.44 km
St Thomas Aquinas Secondary School
Secondary: Catholic
5.58 km
Oakridge Secondary School
Secondary: Public
4.41 km
Medway High School
Secondary: Public
4.28 km
Sir Frederick Banting Secondary School
Secondary: Public
1.61 km
A B Lucas Secondary School
Secondary: Public
5.50 km
-
Jaycee Park
London ON 0.63km -
Ilderton Community Park
London ON 1.05km -
Limbo Medium Park
1.29km
-
TD Canada Trust Branch and ATM
1055 Wonderland Rd N, London ON N6G 2Y9 1.54km -
BMO Bank of Montreal
1285 Fanshawe Park Rd W (Hyde Park Rd.), London ON N6G 0G4 1.93km -
CIBC
1960 Hyde Park Rd (at Fanshaw Park Rd.), London ON N6H 5L9 2.35km














