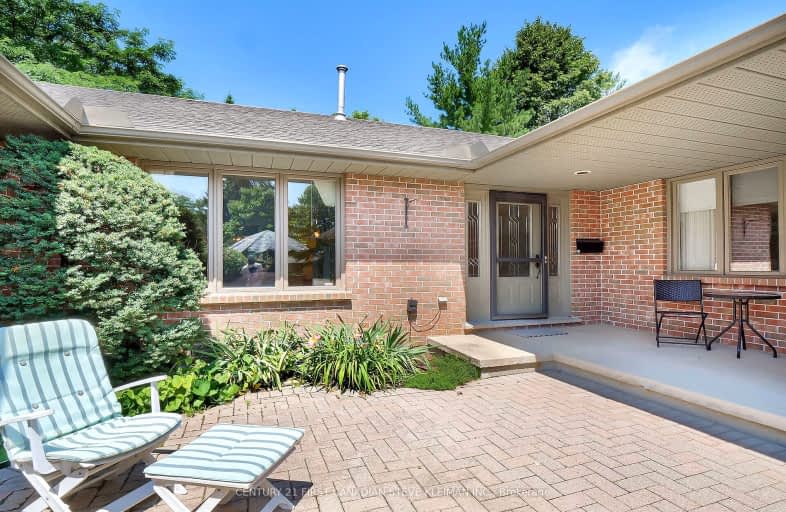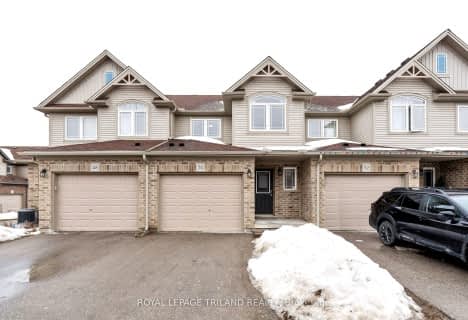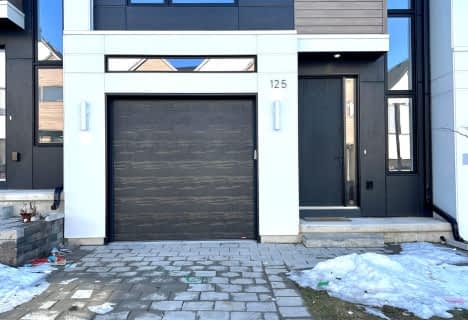Car-Dependent
- Most errands require a car.
Some Transit
- Most errands require a car.
Bikeable
- Some errands can be accomplished on bike.

St. Nicholas Senior Separate School
Elementary: CatholicJohn Dearness Public School
Elementary: PublicSt Theresa Separate School
Elementary: CatholicÉcole élémentaire Marie-Curie
Elementary: PublicByron Northview Public School
Elementary: PublicByron Southwood Public School
Elementary: PublicWestminster Secondary School
Secondary: PublicSt. Andre Bessette Secondary School
Secondary: CatholicSt Thomas Aquinas Secondary School
Secondary: CatholicOakridge Secondary School
Secondary: PublicSir Frederick Banting Secondary School
Secondary: PublicSaunders Secondary School
Secondary: Public-
Sweet Onion
1288 Commissioners Rd W, London, ON N6K 1E1 1.15km -
Meesai’s Thai Kitchen + Cocktails
1271 Commissioners Road W, London, ON N6K 1C9 1.2km -
Gnosh at West 5
1325 Riverbend Road, London, ON N6K 0K1 1.29km
-
Tim Hortons
1322 Commissioners Rd West, London, ON N6K 1E1 1.01km -
McDonald's
1850 Oxford St. West, London, ON N6K 0J8 1.28km -
Tim Hortons
1880 Oxford Street W, London, ON N6K 4N9 1.39km
-
Fit4Less
1205 Oxford Street W, London, ON N6H 1V8 2.22km -
GoodLife Fitness
2-925 Southdale Road W, London, ON N6P 0B3 4.14km -
Forest City Fitness
460 Berkshire Drive, London, ON N6J 3S1 4.92km
-
Shoppers Drug Mart
530 Commissioners Road W, London, ON N6J 1Y6 4.76km -
Rexall
1375 Beaverbrook Avenue, London, ON N6H 0J1 4.84km -
Wortley Village Pharmasave
190 Wortley Road, London, ON N6C 4Y7 7.7km
-
Subway
1283 Commissioners Road W, London, ON N6K 1C9 1.12km -
Shawarma House
1281 Commissioners Road W, London, ON N6K 1C9 1.16km -
Meesai’s Thai Kitchen + Cocktails
1271 Commissioners Road W, London, ON N6K 1C9 1.2km
-
Westmount Shopping Centre
785 Wonderland Rd S, London, ON N6K 1M6 5.01km -
Sherwood Forest Mall
1225 Wonderland Road N, London, ON N6G 2V9 5.63km -
Cherryhill Village Mall
301 Oxford St W, London, ON N6H 1S6 6.33km
-
Metro
1244 Commissioners Road W, London, ON N6K 1C7 1.39km -
Real Canadian Superstore
1205 Oxford Street W, London, ON N6H 1V9 2.22km -
Remark Fresh Markets
1180 Oxford Street W, London, ON N6H 4N2 2.28km
-
LCBO
71 York Street, London, ON N6A 1A6 7.85km -
The Beer Store
1080 Adelaide Street N, London, ON N5Y 2N1 9.9km -
LCBO
450 Columbia Street W, Waterloo, ON N2T 2W1 84.27km
-
Esso
1900 Oxford Street W, London, ON N6K 0J8 1.44km -
Petroline Gas Bar
431 Boler Road, London, ON N6K 2K8 1.86km -
Alloy Wheel Repair Specialists of London
London, ON N6K 5C6 1.9km
-
Cineplex Odeon Westmount and VIP Cinemas
755 Wonderland Road S, London, ON N6K 1M6 4.64km -
Hyland Cinema
240 Wharncliffe Road S, London, ON N6J 2L4 6.9km -
Western Film
Western University, Room 340, UCC Building, London, ON N6A 5B8 7.5km
-
London Public Library - Sherwood Branch
1225 Wonderland Road N, London, ON N6G 2V9 5.63km -
Cherryhill Public Library
301 Oxford Street W, London, ON N6H 1S6 6.43km -
D. B. Weldon Library
1151 Richmond Street, London, ON N6A 3K7 7.46km
-
London Health Sciences Centre - University Hospital
339 Windermere Road, London, ON N6G 2V4 7.83km -
Synergy Centre
1635 Hyde Park Road, Suite 101, London, ON N6H 5L7 4.05km -
London Doctors' Relief Service
595 Wonderland Road N, London, ON N6H 3E2 4.84km
-
Scenic View Park
Ironwood Rd (at Dogwood Cres.), London ON 1.95km -
Sifton Bog
Off Oxford St, London ON 2.07km -
Griffith Street Park
ON 2.07km
-
TD Bank Financial Group
1213 Oxford St W (at Hyde Park Rd.), London ON N6H 1V8 2.09km -
President's Choice Financial ATM
1186 Oxford St W, London ON N6H 4N2 2.24km -
BMO Bank of Montreal
1182 Oxford St W (at Hyde Park Rd), London ON N6H 4N2 2.32km
- 4 bath
- 4 bed
- 1800 sqft
948-948 Georgetown Drive North, London, Ontario • N6H 0J7 • North M








