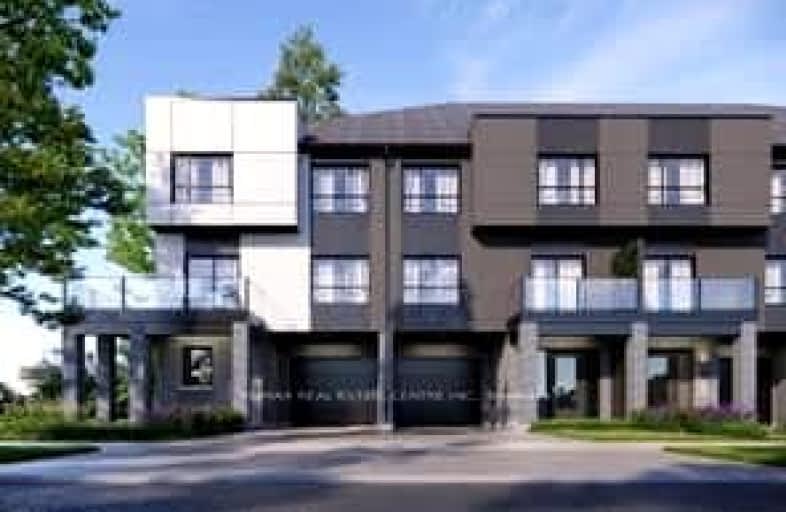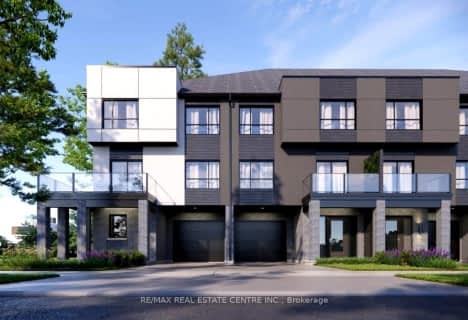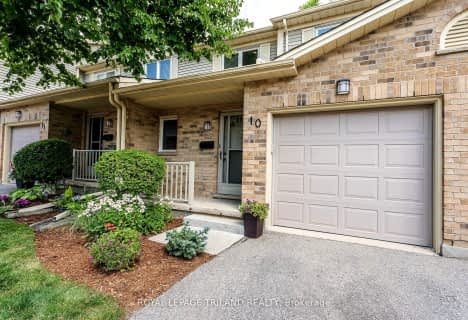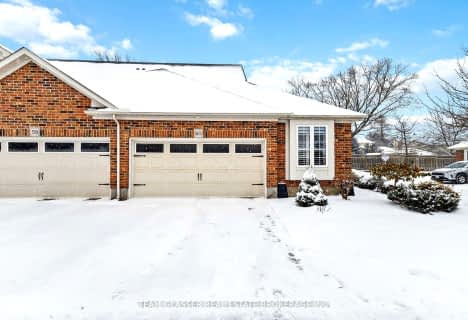Car-Dependent
- Most errands require a car.
Some Transit
- Most errands require a car.
Somewhat Bikeable
- Most errands require a car.

St Jude Separate School
Elementary: CatholicSir Isaac Brock Public School
Elementary: PublicCleardale Public School
Elementary: PublicSir Arthur Carty Separate School
Elementary: CatholicAshley Oaks Public School
Elementary: PublicSt Anthony Catholic French Immersion School
Elementary: CatholicG A Wheable Secondary School
Secondary: PublicWestminster Secondary School
Secondary: PublicLondon South Collegiate Institute
Secondary: PublicSir Wilfrid Laurier Secondary School
Secondary: PublicCatholic Central High School
Secondary: CatholicSaunders Secondary School
Secondary: Public-
Ashley Oaks Public School
Ontario 1.32km -
St. Lawrence Park
Ontario 1.66km -
Jesse Davidson Park
731 Viscount Rd, London ON 2.37km
-
Localcoin Bitcoin ATM - Hasty Market
99 Belmont Dr, London ON N6J 4K2 1.76km -
Banque Nationale du Canada
3189 Wonderland Rd S, London ON N6L 1R4 1.92km -
BMO Bank of Montreal
377 Southdale Rd W (at Wonderland Rd S), London ON N6J 4G8 2.05km
- 3 bath
- 2 bed
- 1000 sqft
60-464 Commissioners Road West, London, Ontario • N6J 0A2 • South N














