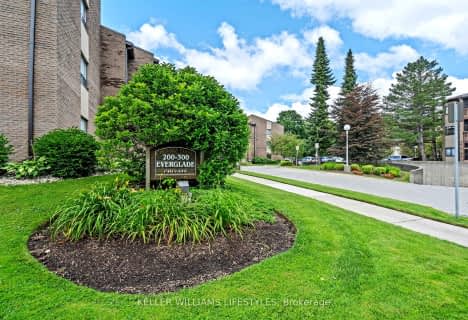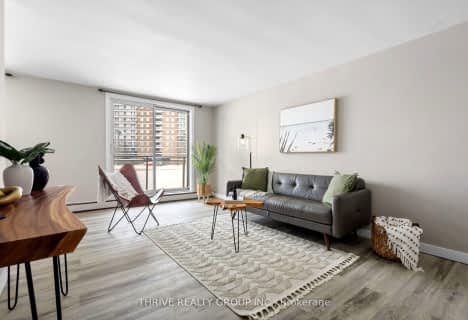
St George Separate School
Elementary: Catholic
1.57 km
Notre Dame Separate School
Elementary: Catholic
1.44 km
St Paul Separate School
Elementary: Catholic
1.51 km
West Oaks French Immersion Public School
Elementary: Public
0.76 km
Riverside Public School
Elementary: Public
1.12 km
Clara Brenton Public School
Elementary: Public
1.67 km
Westminster Secondary School
Secondary: Public
2.93 km
St. Andre Bessette Secondary School
Secondary: Catholic
5.69 km
St Thomas Aquinas Secondary School
Secondary: Catholic
1.91 km
Oakridge Secondary School
Secondary: Public
1.25 km
Sir Frederick Banting Secondary School
Secondary: Public
4.14 km
Saunders Secondary School
Secondary: Public
2.72 km





