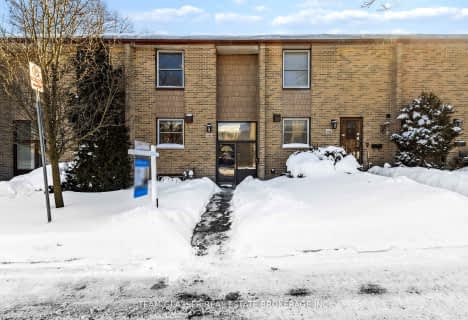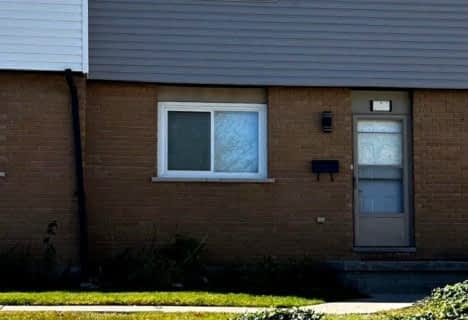Inactive on Oct 03, 2023
Note: Property is not currently for sale or for rent.

-
Type: Condo Apt
-
Pets: N
-
Age: 31-50 years
-
Taxes: $2,754 per year
-
Maintenance Fees: 806 /mo
-
Days on Site: 70 Days
-
Added: Feb 29, 2024 (2 months on market)
-
Updated:
-
Last Checked: 3 months ago
-
MLS®#: X7973798
-
Listed By: Blue forest realty inc.
Welcome to 200 EVERGLADE Crescent Unit #302. This double door front entrance two-bed, two-bath condo is move-in ready. Find a spacious updated kitchen with all six appliances including washer and dryer in unit. Some features include gas fireplace, new tile and paint. Enjoy 2 large bedrooms with plenty of closet space, 2 full baths , a large in-suite storage room and a generously sized screened-in balcony. The master bedroom ensuite is equipped with a safe step walk in tub for easy access. Included in your condo fees are 2 parking spaces, an additional storage locker and ALL utilities (heat, hydro, water & gas). This complex is across from Thames Vallet golf course and close to several amenities including shopping at Hyde Park/Oxford and Springbank Park.
Property Details
Facts for 302-200 EVERGLADE Crescent, London
Status
Days on Market: 70
Last Status: Expired
Sold Date: Jun 18, 2025
Closed Date: Nov 30, -0001
Expiry Date: Oct 03, 2023
Unavailable Date: Oct 03, 2023
Input Date: Jul 25, 2023
Prior LSC: Listing with no contract changes
Property
Status: Sale
Property Type: Condo Apt
Age: 31-50
Area: London
Community: North P
Availability Date: FLEX
Assessment Amount: $181,000
Assessment Year: 2016
Inside
Bedrooms: 2
Bathrooms: 2
Kitchens: 1
Rooms: 9
Air Conditioning: Central Air
Laundry: Ensuite
Washrooms: 2
Building
Exterior: Brick
Elevator: N
Parking
Parking Included: Yes
Fees
Tax Year: 2022
Building Insurance Included: Yes
Common Elements Included: Yes
Heating Included: Yes
Hydro Included: Yes
Water Included: Yes
Taxes: $2,754
Land
Cross Street: Hyde Park East on Ri
Municipality District: London
Parcel Number: 089840042
Zoning: R8-3
Condo
Condo Corp#: 46
Property Management: Dickenson
Rooms
Room details for 302-200 EVERGLADE Crescent, London
| Type | Dimensions | Description |
|---|---|---|
| Living Main | 5.18 x 4.19 | |
| Dining Main | 2.46 x 4.31 | |
| Kitchen Main | 2.89 x 4.82 | |
| Prim Bdrm Main | 3.58 x 5.25 | |
| Br Main | 3.04 x 4.87 | |
| Laundry Main | - | |
| Bathroom Main | - | |
| Bathroom Main | - |
| XXXXXXXX | XXX XX, XXXX |
XXXXXXXX XXX XXXX |
|
| XXX XX, XXXX |
XXXXXX XXX XXXX |
$XXX,XXX | |
| XXXXXXXX | XXX XX, XXXX |
XXXX XXX XXXX |
$XXX,XXX |
| XXX XX, XXXX |
XXXXXX XXX XXXX |
$XXX,XXX | |
| XXXXXXXX | XXX XX, XXXX |
XXXX XXX XXXX |
$XXX,XXX |
| XXX XX, XXXX |
XXXXXX XXX XXXX |
$XXX,XXX | |
| XXXXXXXX | XXX XX, XXXX |
XXXX XXX XXXX |
$XXX,XXX |
| XXX XX, XXXX |
XXXXXX XXX XXXX |
$XXX,XXX |
| XXXXXXXX XXXXXXXX | XXX XX, XXXX | XXX XXXX |
| XXXXXXXX XXXXXX | XXX XX, XXXX | $349,900 XXX XXXX |
| XXXXXXXX XXXX | XXX XX, XXXX | $131,500 XXX XXXX |
| XXXXXXXX XXXXXX | XXX XX, XXXX | $134,500 XXX XXXX |
| XXXXXXXX XXXX | XXX XX, XXXX | $160,000 XXX XXXX |
| XXXXXXXX XXXXXX | XXX XX, XXXX | $165,900 XXX XXXX |
| XXXXXXXX XXXX | XXX XX, XXXX | $322,000 XXX XXXX |
| XXXXXXXX XXXXXX | XXX XX, XXXX | $329,000 XXX XXXX |

St George Separate School
Elementary: CatholicNotre Dame Separate School
Elementary: CatholicSt Paul Separate School
Elementary: CatholicWest Oaks French Immersion Public School
Elementary: PublicRiverside Public School
Elementary: PublicClara Brenton Public School
Elementary: PublicWestminster Secondary School
Secondary: PublicSt. Andre Bessette Secondary School
Secondary: CatholicSt Thomas Aquinas Secondary School
Secondary: CatholicOakridge Secondary School
Secondary: PublicSir Frederick Banting Secondary School
Secondary: PublicSaunders Secondary School
Secondary: Public- 2 bath
- 3 bed
- 1200 sqft
13-700 WONDERLAND Road South, London, Ontario • N6H 4Y8 • South N
- 1 bath
- 3 bed
- 900 sqft


