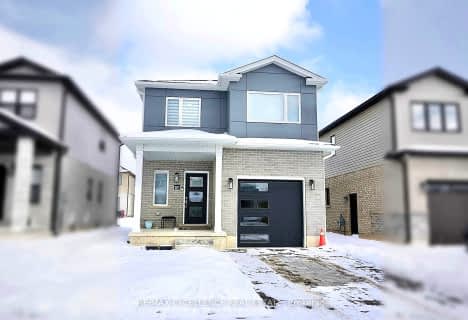
École élémentaire publique La Pommeraie
Elementary: Public
2.04 km
St Jude Separate School
Elementary: Catholic
3.69 km
W Sherwood Fox Public School
Elementary: Public
3.44 km
Jean Vanier Separate School
Elementary: Catholic
2.99 km
Westmount Public School
Elementary: Public
2.90 km
Lambeth Public School
Elementary: Public
0.99 km
Westminster Secondary School
Secondary: Public
4.49 km
London South Collegiate Institute
Secondary: Public
6.69 km
St Thomas Aquinas Secondary School
Secondary: Catholic
6.76 km
London Central Secondary School
Secondary: Public
8.52 km
Oakridge Secondary School
Secondary: Public
6.74 km
Saunders Secondary School
Secondary: Public
3.02 km





