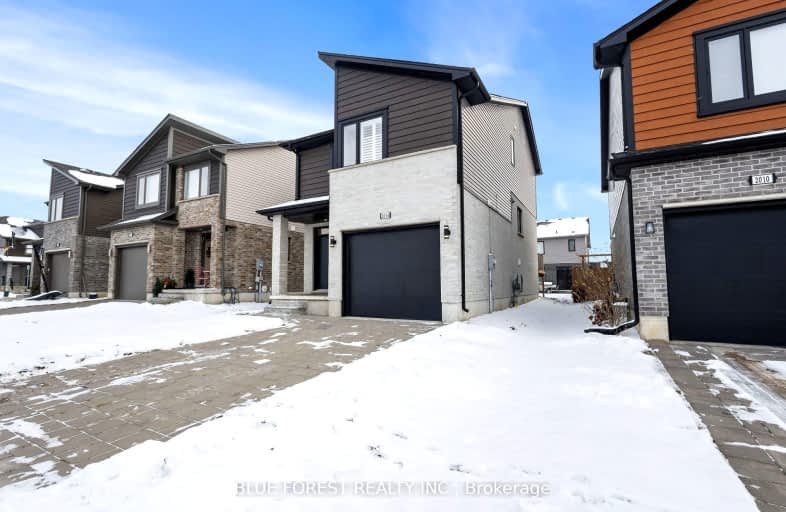
Sir Arthur Currie Public School
Elementary: Public
1.74 km
St Paul Separate School
Elementary: Catholic
3.47 km
St Marguerite d'Youville
Elementary: Catholic
0.32 km
Clara Brenton Public School
Elementary: Public
3.28 km
Wilfrid Jury Public School
Elementary: Public
1.97 km
Emily Carr Public School
Elementary: Public
0.84 km
Westminster Secondary School
Secondary: Public
6.75 km
St. Andre Bessette Secondary School
Secondary: Catholic
0.79 km
St Thomas Aquinas Secondary School
Secondary: Catholic
4.53 km
Oakridge Secondary School
Secondary: Public
3.69 km
Medway High School
Secondary: Public
5.45 km
Sir Frederick Banting Secondary School
Secondary: Public
1.67 km
-
Northwest Optimist Park
Ontario 0.76km -
Limbo Medium Park
1.11km -
Parking lot
London ON 1.15km
-
CIBC
1960 Hyde Park Rd (at Fanshaw Park Rd.), London ON N6H 5L9 1.16km -
TD Canada Trust ATM
28332 Hwy 48, Pefferlaw ON L0E 1N0 1.39km -
TD Bank Financial Group
1055 Wonderland Rd N, London ON N6G 2Y9 1.76km













