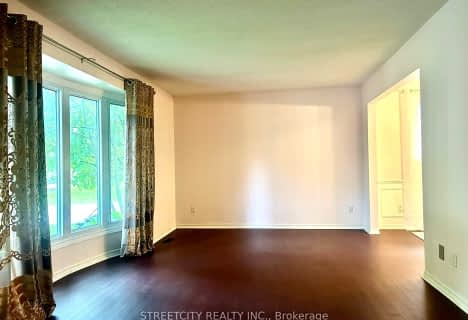Car-Dependent
- Almost all errands require a car.
Some Transit
- Most errands require a car.
Somewhat Bikeable
- Most errands require a car.

Sir Arthur Currie Public School
Elementary: PublicOrchard Park Public School
Elementary: PublicSt Marguerite d'Youville
Elementary: CatholicMasonville Public School
Elementary: PublicSt Catherine of Siena
Elementary: CatholicEmily Carr Public School
Elementary: PublicSt. Andre Bessette Secondary School
Secondary: CatholicMother Teresa Catholic Secondary School
Secondary: CatholicOakridge Secondary School
Secondary: PublicMedway High School
Secondary: PublicSir Frederick Banting Secondary School
Secondary: PublicA B Lucas Secondary School
Secondary: Public-
Wits End Pub & Grill
235 N Centre Road, London, ON N6G 5G3 1.22km -
The Canadian Brewhouse
1701 Richmond Street, London, ON N5X 3Y2 1.41km -
Fionn MacCool's
1673 Richmond Street, London, ON N6G 2N3 1.49km
-
Elite Coffee Services
14 Toohey Ln, London, ON N6G 4Y2 1km -
Great Canadian Bagel
1737 Richmond Street, London, ON N5X 3Y2 1.28km -
Starbucks
615 Fanshawe Park Road, Unit 1, London, ON N6G 1.36km
-
Combine Fitness
1695 Wonderland Road N, London, ON N6G 4W3 1.57km -
GoodLife Fitness
116 North Centre Rd, London, ON N5X 0G3 1.9km -
GoodLife Fitness
1225 Wonderland Road N, London, ON N6G 2V9 2.64km
-
UH Prescription Centre
339 Windermere Rd, London, ON N6G 2V4 2.75km -
Sobeys
1595 Adelaide Street N, London, ON N5X 4E8 3.73km -
Rexall Pharma Plus
1593 Adelaide Street N, London, ON N5X 4E8 3.7km
-
Wits End Pub & Grill
235 N Centre Road, London, ON N6G 5G3 1.22km -
Tahini's
595 Fanshawe Park Rd W, London, ON N6G 5B3 1.25km -
Great Canadian Bagel
1737 Richmond Street, London, ON N5X 3Y2 1.28km
-
Sherwood Forest Mall
1225 Wonderland Road N, London, ON N6G 2V9 2.64km -
Cherryhill Village Mall
301 Oxford St W, London, ON N6H 1S6 4.85km -
Esam Construction
301 Oxford Street W, London, ON N6H 1S6 4.85km
-
Robert & Tracey’s No Frills
599 Fanshawe Park Road W, London, ON N6G 5B3 1.29km -
Robert and Tracey’s No Frills
599 Fanshawe Park Road W, London, ON N6G 5B3 1.27km -
Goodness Me!
1735 Richmond Street, London, ON N5X 3Y2 1.27km
-
The Beer Store
1080 Adelaide Street N, London, ON N5Y 2N1 5.24km -
LCBO
71 York Street, London, ON N6A 1A6 6.68km -
LCBO
450 Columbia Street W, Waterloo, ON N2T 2W1 76.86km
-
Shell Canada Products
880 Wonderland Road N, London, ON N6G 4X7 3.74km -
Porky's Bbq & Leisure
1075 Sarnia Road, London, ON N6H 5J9 4.77km -
Shell Canada Service Station
316 Oxford Street E, London, ON N6A 1V5 5.47km
-
Cineplex
1680 Richmond Street, London, ON N6G 1.84km -
Western Film
Western University, Room 340, UCC Building, London, ON N6A 5B8 2.98km -
Imagine Cinemas London
355 Wellington Street, London, ON N6A 3N7 6.79km
-
London Public Library - Sherwood Branch
1225 Wonderland Road N, London, ON N6G 2V9 2.64km -
D. B. Weldon Library
1151 Richmond Street, London, ON N6A 3K7 3.08km -
Cherryhill Public Library
301 Oxford Street W, London, ON N6H 1S6 4.73km
-
London Health Sciences Centre - University Hospital
339 Windermere Road, London, ON N6G 2V4 2.75km -
Parkwood Hospital
801 Commissioners Road E, London, ON N6C 5J1 9.94km -
Sunningdale Health & Wellness Center
1695 N Wonderland Road, London, ON N6G 4W3 1.39km
-
Kirkton-Woodham Community Centre
70497 164 Rd, Kirkton ON N0K 1K0 0.48km -
Plane Tree Park
London ON 0.66km -
Jaycee Park
London ON 2.05km
-
TD Bank Financial Group
1663 Richmond St, London ON N6G 2N3 1.54km -
BMO Bank of Montreal
1225 Wonderland Rd N (at Gainsborough Rd), London ON N6G 2V9 2.68km -
TD Bank Financial Group
1055 Wonderland Rd N, London ON N6G 2Y9 2.81km












