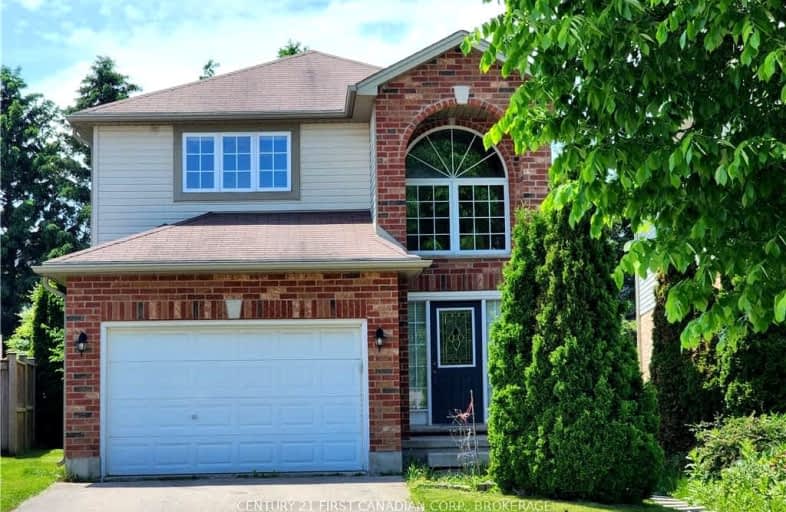
Video Tour
Car-Dependent
- Most errands require a car.
29
/100
Some Transit
- Most errands require a car.
39
/100
Bikeable
- Some errands can be accomplished on bike.
52
/100

Sir Arthur Currie Public School
Elementary: Public
0.55 km
Orchard Park Public School
Elementary: Public
3.28 km
St Marguerite d'Youville
Elementary: Catholic
1.48 km
Wilfrid Jury Public School
Elementary: Public
2.92 km
St Catherine of Siena
Elementary: Catholic
2.95 km
Emily Carr Public School
Elementary: Public
1.42 km
Westminster Secondary School
Secondary: Public
7.76 km
St. Andre Bessette Secondary School
Secondary: Catholic
0.69 km
St Thomas Aquinas Secondary School
Secondary: Catholic
5.72 km
Oakridge Secondary School
Secondary: Public
4.87 km
Medway High School
Secondary: Public
4.43 km
Sir Frederick Banting Secondary School
Secondary: Public
2.44 km
-
Jaycee Park
London ON 0.61km -
Northwest Optimist Park
Ontario 1.47km -
Kidscape Indoor Playground
1828 Blue Heron Dr, London ON N6H 0B7 2.12km
-
RBC Royal Bank
1265 Fanshawe Park Rd W (Hyde Park Rd), London ON N6G 0G4 1.13km -
TD Canada Trust ATM
28332 Hwy 48, Pefferlaw ON L0E 1N0 1.78km -
BMO Bank of Montreal
1225 Wonderland Rd N (at Gainsborough Rd), London ON N6G 2V9 2.24km










