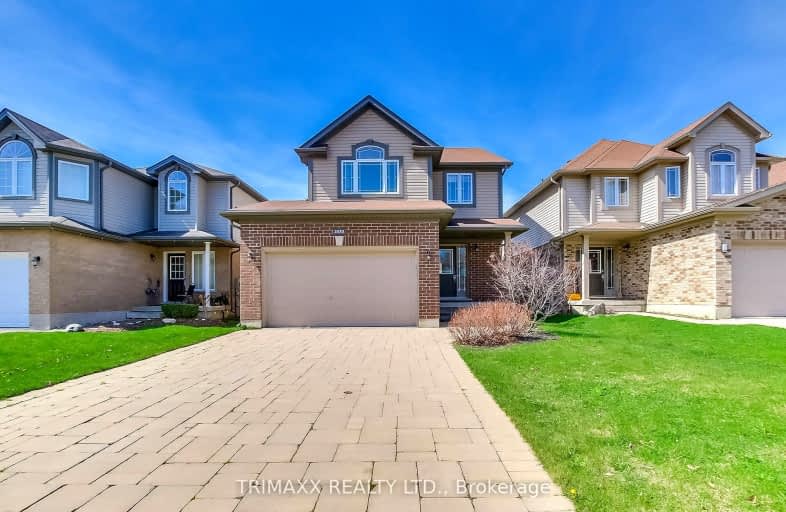
Sir Arthur Currie Public School
Elementary: PublicSt Marguerite d'Youville
Elementary: CatholicMasonville Public School
Elementary: PublicWilfrid Jury Public School
Elementary: PublicSt Catherine of Siena
Elementary: CatholicEmily Carr Public School
Elementary: PublicSt. Andre Bessette Secondary School
Secondary: CatholicMother Teresa Catholic Secondary School
Secondary: CatholicSt Thomas Aquinas Secondary School
Secondary: CatholicOakridge Secondary School
Secondary: PublicMedway High School
Secondary: PublicSir Frederick Banting Secondary School
Secondary: Public-
The Black Pearl Pub
705 Fanshawe Park Road W, London, ON N6G 5B4 1.17km -
Kelseys Original Roadhouse
1395 Fanshawe Park Rd W, London, ON N6G 0E3 1.88km -
Wits End Pub & Grill
235 N Centre Road, London, ON N6G 5G3 3.09km
-
Starbucks
615 Fanshawe Park Road, Unit 1, London, ON N6G 1.35km -
Early Riser Cafe
2115 Aldersbrook Road, London, ON N6G 3X1 1.41km -
McDonald's
1280 Fanshawe Park Rd W, London, ON N6G 5B1 1.82km
-
Combine Fitness
1695 Wonderland Road N, London, ON N6G 4W3 1.4km -
GoodLife Fitness
1225 Wonderland Road N, London, ON N6G 2V9 2.78km -
GoodLife Fitness
116 North Centre Rd, London, ON N5X 0G3 3.79km
-
UH Prescription Centre
339 Windermere Rd, London, ON N6G 2V4 4.2km -
Rexall
1375 Beaverbrook Avenue, London, ON N6H 0J1 4.5km -
Sobeys
1595 Adelaide Street N, London, ON N5X 4E8 5.64km
-
Hui Lau Shan
701 Wonderland Rd N, London, ON N6H 4L1 0.71km -
Subway Restaurants
725 Fanshawe Park Road West, London, ON N5G 5B4 1.12km -
Miku Japanese Grill
745 Fanshawe Park Road W, London, ON N6G 5B4 1.12km
-
Sherwood Forest Mall
1225 Wonderland Road N, London, ON N6G 2V9 2.78km -
Cherryhill Village Mall
301 Oxford St W, London, ON N6H 1S6 5.6km -
Esam Construction
301 Oxford Street W, London, ON N6H 1S6 5.6km
-
Robert & Tracey’s No Frills
599 Fanshawe Park Road W, London, ON N6G 5B3 1.34km -
Food Basics
1225 Wonderland Road N, London, ON N6G 2V9 2.71km -
Unger's Market
1010 Gainsborough Rd, London, ON N6H 5L4 3km
-
The Beer Store
1080 Adelaide Street N, London, ON N5Y 2N1 6.9km -
LCBO
71 York Street, London, ON N6A 1A6 7.67km -
LCBO
450 Columbia Street W, Waterloo, ON N2T 2W1 78.54km
-
Shell Canada Products
880 Wonderland Road N, London, ON N6G 4X7 3.91km -
Porky's Bbq & Leisure
1075 Sarnia Road, London, ON N6H 5J9 3.99km -
7-Eleven
1181 Western Rd, London, ON N6G 1C6 4.62km
-
Cineplex
1680 Richmond Street, London, ON N6G 3.7km -
Western Film
Western University, Room 340, UCC Building, London, ON N6A 5B8 4.28km -
Imagine Cinemas London
355 Wellington Street, London, ON N6A 3N7 7.92km
-
London Public Library - Sherwood Branch
1225 Wonderland Road N, London, ON N6G 2V9 2.78km -
D. B. Weldon Library
1151 Richmond Street, London, ON N6A 3K7 4.35km -
Cherryhill Public Library
301 Oxford Street W, London, ON N6H 1S6 5.52km
-
London Health Sciences Centre - University Hospital
339 Windermere Road, London, ON N6G 2V4 4.2km -
Parkwood Hospital
801 Commissioners Road E, London, ON N6C 5J1 10.92km -
Sunningdale Health & Wellness Center
1695 N Wonderland Road, London, ON N6G 4W3 1.32km
-
Ilderton Community Park
London ON 0.53km -
Northwest Optimist Park
ON 2.03km -
Kidscape Indoor Playground
1828 Blue Heron Dr, London ON N6H 0B7 2.57km
-
RBC Royal Bank
1265 Fanshawe Park Rd W (Hyde Park Rd), London ON N6G 0G4 1.57km -
RBC Royal Bank
1225 Wonderland Rd N (Gainsborough), London ON N6G 2V9 2.68km -
BMO Bank of Montreal
1225 Wonderland Rd N (at Gainsborough Rd), London ON N6G 2V9 2.74km













