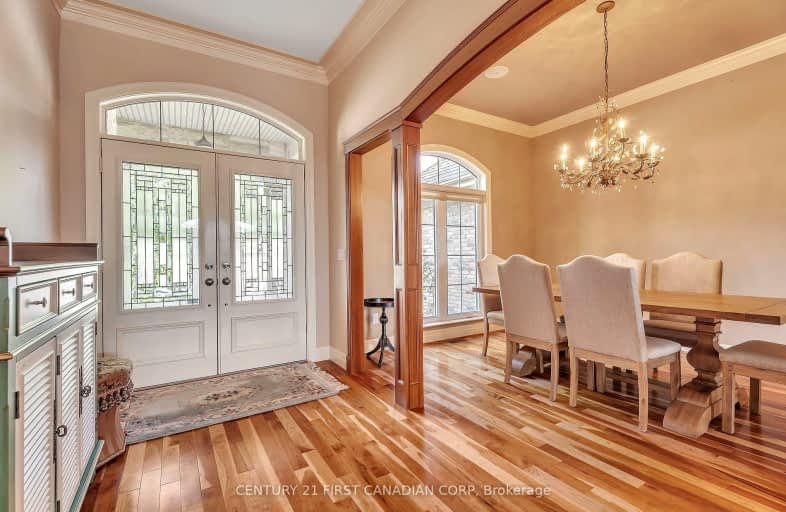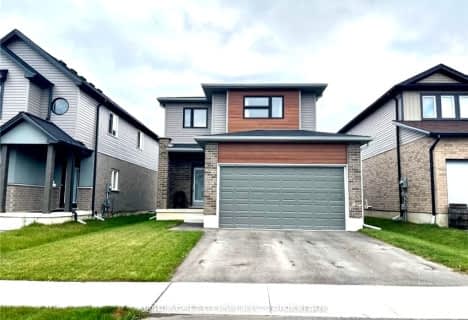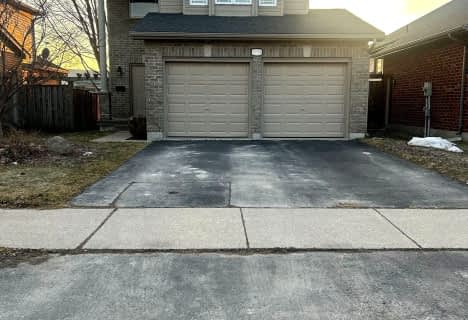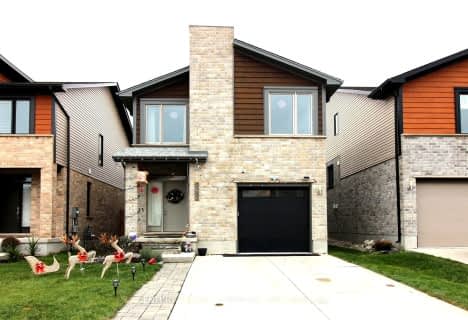Car-Dependent
- Most errands require a car.
30
/100
Some Transit
- Most errands require a car.
39
/100
Bikeable
- Some errands can be accomplished on bike.
50
/100

Sir Arthur Currie Public School
Elementary: Public
2.05 km
St Thomas More Separate School
Elementary: Catholic
3.15 km
Orchard Park Public School
Elementary: Public
2.92 km
Masonville Public School
Elementary: Public
1.23 km
St Catherine of Siena
Elementary: Catholic
0.94 km
Emily Carr Public School
Elementary: Public
2.19 km
St. Andre Bessette Secondary School
Secondary: Catholic
2.66 km
Mother Teresa Catholic Secondary School
Secondary: Catholic
4.62 km
Oakridge Secondary School
Secondary: Public
5.67 km
Medway High School
Secondary: Public
2.88 km
Sir Frederick Banting Secondary School
Secondary: Public
2.73 km
A B Lucas Secondary School
Secondary: Public
4.33 km
-
Plane Tree Park
London ON 0.5km -
Ambleside Park
Ontario 1.04km -
TD Green Energy Park
Hillview Blvd, London ON 1.32km
-
Libro Financial Group
1703 Richmond St (at Fanshawe Park Rd. W.), London ON N5X 3Y2 1.27km -
TD Bank Financial Group
1663 Richmond St, London ON N6G 2N3 1.4km -
BMO Bank of Montreal
1225 Wonderland Rd N (at Gainsborough Rd), London ON N6G 2V9 2.46km












