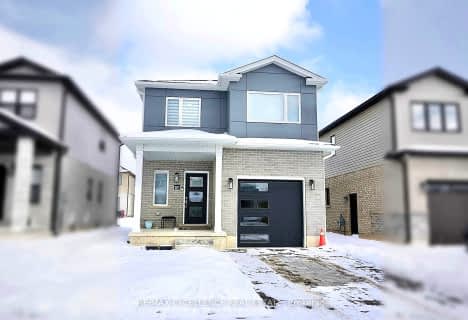
École élémentaire publique La Pommeraie
Elementary: Public
1.98 km
St Jude Separate School
Elementary: Catholic
3.74 km
W Sherwood Fox Public School
Elementary: Public
3.45 km
Jean Vanier Separate School
Elementary: Catholic
2.98 km
Westmount Public School
Elementary: Public
2.90 km
Lambeth Public School
Elementary: Public
0.92 km
Westminster Secondary School
Secondary: Public
4.51 km
London South Collegiate Institute
Secondary: Public
6.74 km
St Thomas Aquinas Secondary School
Secondary: Catholic
6.71 km
London Central Secondary School
Secondary: Public
8.57 km
Oakridge Secondary School
Secondary: Public
6.72 km
Saunders Secondary School
Secondary: Public
3.02 km












