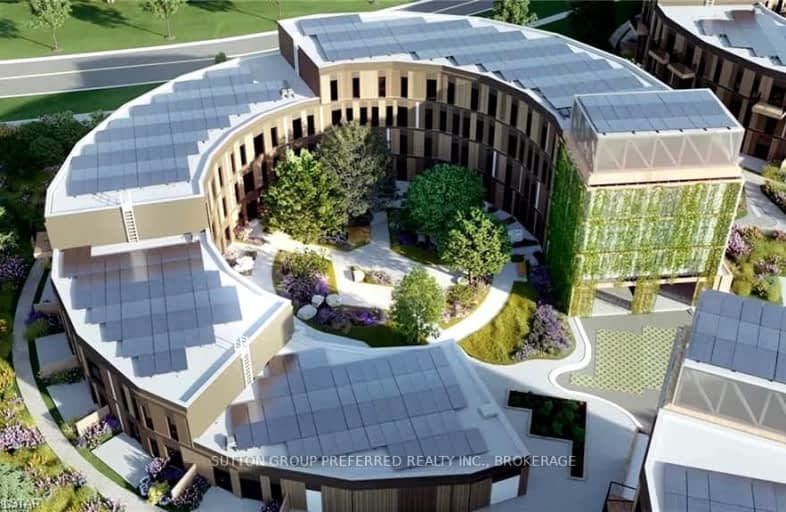Car-Dependent
- Most errands require a car.
28
/100
Some Transit
- Most errands require a car.
31
/100
Somewhat Bikeable
- Most errands require a car.
39
/100

St. Nicholas Senior Separate School
Elementary: Catholic
0.16 km
John Dearness Public School
Elementary: Public
2.72 km
St Theresa Separate School
Elementary: Catholic
2.96 km
École élémentaire Marie-Curie
Elementary: Public
2.98 km
Byron Northview Public School
Elementary: Public
2.19 km
Byron Southwood Public School
Elementary: Public
3.10 km
Westminster Secondary School
Secondary: Public
7.11 km
St. Andre Bessette Secondary School
Secondary: Catholic
5.98 km
St Thomas Aquinas Secondary School
Secondary: Catholic
2.35 km
Oakridge Secondary School
Secondary: Public
4.15 km
Sir Frederick Banting Secondary School
Secondary: Public
6.11 km
Saunders Secondary School
Secondary: Public
6.36 km
-
Scenic View Park
Ironwood Rd (at Dogwood Cres.), London ON 2.6km -
Ironwood Park
London ON 2.63km -
Griffith Street Park
Ontario 3.13km
-
TD Canada Trust ATM
1260 Commissioners Rd W, London ON N6K 1C7 2.72km -
BMO Bank of Montreal
10166 Glendon Dr, Komoka ON N0L 1R0 5.03km -
TD Canada Trust ATM
3030 Colonel Talbot Rd, London ON N6P 0B3 5.27km






