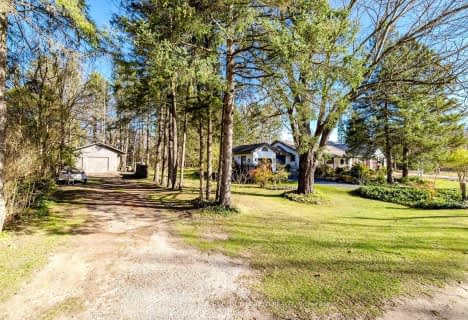
St. Nicholas Senior Separate School
Elementary: Catholic
0.24 km
John Dearness Public School
Elementary: Public
2.53 km
St Theresa Separate School
Elementary: Catholic
3.04 km
École élémentaire Marie-Curie
Elementary: Public
2.68 km
Byron Northview Public School
Elementary: Public
2.10 km
Byron Southwood Public School
Elementary: Public
3.12 km
Westminster Secondary School
Secondary: Public
6.93 km
St. Andre Bessette Secondary School
Secondary: Catholic
5.60 km
St Thomas Aquinas Secondary School
Secondary: Catholic
2.11 km
Oakridge Secondary School
Secondary: Public
3.85 km
Sir Frederick Banting Secondary School
Secondary: Public
5.73 km
Saunders Secondary School
Secondary: Public
6.27 km












