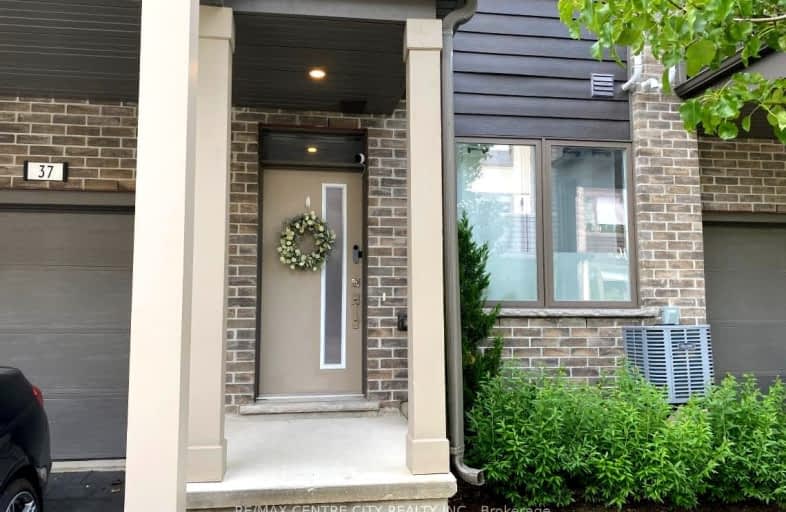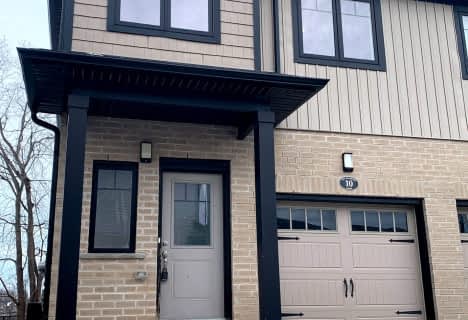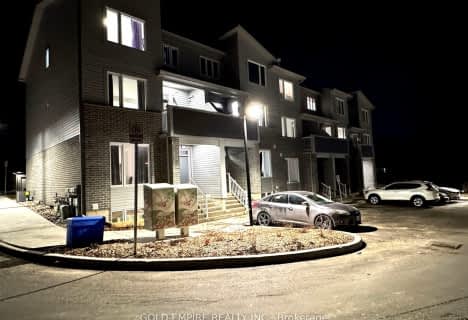Car-Dependent
- Most errands require a car.
Some Transit
- Most errands require a car.
Somewhat Bikeable
- Most errands require a car.

St Bernadette Separate School
Elementary: CatholicSt Sebastian Separate School
Elementary: CatholicFairmont Public School
Elementary: PublicÉcole élémentaire catholique Saint-Jean-de-Brébeuf
Elementary: CatholicTweedsmuir Public School
Elementary: PublicGlen Cairn Public School
Elementary: PublicG A Wheable Secondary School
Secondary: PublicThames Valley Alternative Secondary School
Secondary: PublicB Davison Secondary School Secondary School
Secondary: PublicJohn Paul II Catholic Secondary School
Secondary: CatholicSir Wilfrid Laurier Secondary School
Secondary: PublicClarke Road Secondary School
Secondary: Public-
Fireside Grill & Bar
1166 Commissioners Road E, London, ON N5Z 4W8 1.38km -
Eastside Bar & Grill
750 Hamilton Road, London, ON N5Z 1T7 2.7km -
BATL Axe Throwing
40 Adelaide Street N, Unit 2, London, ON N6B 3N5 4.04km
-
Tim Hortons
1200 Commissioners Road E, London, ON N5Z 4R3 1.08km -
7-Eleven
1076 Commissioners Rd E, London, ON N5Z 4T4 1.7km -
Scotian Isle Baked Goods
972 Hamilton Road, Unit 13, London, ON N5W 1V6 1.91km
-
Shoppers Drug Mart
142 Clarke Road, London, ON N5W 5E1 3.29km -
Shoppers Drug Mart
510 Hamilton Road, London, ON N5Z 1S4 3.53km -
Luna Rx Guardian
130 Thompson Road, London, ON N5Z 2Y6 3.72km
-
Vera's Pizza
2030 Meadowgate Boulevard, London, ON N6M 1K1 0.09km -
Take One Chinese Cuisine
2030 Meadowgate Boulevard, London, ON N6M 1K1 0.09km -
Swiss Chalet Rotisserie & Grill
1309 Commissioners Rd East, London, ON N6M 0B8 0.46km
-
White Oaks Mall
1105 Wellington Road, London, ON N6E 1V4 5.01km -
Forest City Velodrome At Ice House
4380 Wellington Road S, London, ON N6E 2Z6 5.57km -
Superstore Mall
4380 Wellington Road S, London, ON N6E 2Z6 5.57km
-
Food Basics
1200 Commissioners Road E, London, ON N5Z 4R3 1.08km -
Mark & Sarah's No Frills
960 Hamilton Road, London, ON N5W 1A3 1.93km -
Ocean Food Centre
778 Hamilton Road, London, ON N5Z 1T9 2.58km
-
LCBO
71 York Street, London, ON N6A 1A6 6.14km -
The Beer Store
1080 Adelaide Street N, London, ON N5Y 2N1 7.22km -
The Beer Store
875 Highland Road W, Kitchener, ON N2N 2Y2 74.34km
-
7-Eleven
1076 Commissioners Rd E, London, ON N5Z 4T4 1.7km -
Shell
957 Hamilton Road, London, ON N5W 1A2 1.91km -
Rigos Tires
1396 Trafalgar Street, London, ON N5W 1W6 2.79km
-
Landmark Cinemas 8 London
983 Wellington Road S, London, ON N6E 3A9 4.53km -
Palace Theatre
710 Dundas Street, London, ON N5W 2Z4 4.92km -
Imagine Cinemas London
355 Wellington Street, London, ON N6A 3N7 5.71km
-
London Public Library
1166 Commissioners Road E, London, ON N5Z 4W8 1.34km -
Public Library
251 Dundas Street, London, ON N6A 6H9 5.87km -
London Public Library Landon Branch
167 Wortley Road, London, ON N6C 3P6 6.01km
-
Parkwood Hospital
801 Commissioners Road E, London, ON N6C 5J1 3.68km -
London Health Sciences Centre - University Hospital
339 Windermere Road, London, ON N6G 2V4 9.47km -
Meadow Park Nursing Home & Retirement Lodge
1210 Southdale Road E, London, ON N6E 1B4 2.53km
-
City Wide Sports Park
London ON 0.28km -
Carroll Park
270 Ellerslie Rd, London ON N6M 1B6 0.21km -
Pottersburg Dog Park
Hamilton Rd (Gore Rd), London ON 1.14km
-
BMO Bank of Montreal
1315 Commissioners Rd E (at Highbury Ave S), London ON N6M 0B8 0.46km -
TD Bank Financial Group
1086 Commissioners Rd E, London ON N5Z 4W8 1.6km -
Scotiabank
1076 Commissioners Rd E, London ON N5Z 4T4 1.7km
For Sale
More about this building
View 2070 Meadowgate Boulevard, London



