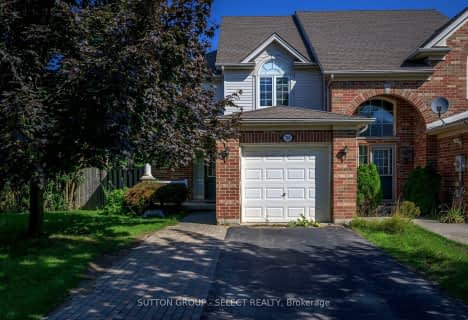Sold on Sep 30, 2022
Note: Property is not currently for sale or for rent.

-
Type: Condo Townhouse
-
Style: 2-Storey
-
Pets: N
-
Lot Size: 0 x 0
-
Age: 6-15 years
-
Taxes: $3,143 per year
-
Maintenance Fees: 358.8 /mo
-
Days on Site: 39 Days
-
Added: Feb 17, 2024 (1 month on market)
-
Updated:
-
Last Checked: 4 hours ago
-
MLS®#: X7808538
-
Listed By: Royal lepage flower city realty
Beautiful 3 Bedroom Condo In A Great Neighbourhood With Hardwood Flooring On Second Floor. Fireplace In A Living Room And Open Concept Layout.Close To University And Other Amenities In Northwest London Air-Conditioner, Furnace, Refrigerator Are Less Than One Year Old.
Property Details
Facts for 06-2089 BEAVERBROOK Avenue, London
Status
Days on Market: 39
Last Status: Sold
Sold Date: Sep 30, 2022
Closed Date: Dec 01, 2022
Expiry Date: Nov 25, 2022
Sold Price: $597,000
Unavailable Date: Sep 30, 2022
Input Date: Sep 19, 2022
Prior LSC: Sold
Property
Status: Sale
Property Type: Condo Townhouse
Style: 2-Storey
Age: 6-15
Area: London
Community: North M
Availability Date: FLEX
Assessment Amount: $221,000
Assessment Year: 2021
Inside
Bedrooms: 3
Bedrooms Plus: 1
Bathrooms: 3
Kitchens: 1
Rooms: 9
Air Conditioning: Central Air
Washrooms: 3
Building
Basement: Part Bsmt
Basement 2: Part Fin
Exterior: Brick Front
Elevator: N
UFFI: No
Parking
Driveway: Pvt Double
Covered Parking Spaces: 1
Total Parking Spaces: 1
Fees
Tax Year: 2022
Tax Legal Description: See Realtor Remarks
Taxes: $3,143
Highlights
Amenity: Visitor Parking
Land
Cross Street: Beaverbrook Ave & Sa
Municipality District: London
Parcel Number: 092600015
Sewer: Sewers
Acres: < .50
Zoning: R6-5
Condo
Condo Corp#: 657
Property Management: 370-Residential Condomini
Rooms
Room details for 06-2089 BEAVERBROOK Avenue, London
| Type | Dimensions | Description |
|---|---|---|
| Family Main | 3.28 x 5.03 | Laminate |
| Dining Main | 3.38 x 3.56 | Tile Floor |
| Kitchen Main | 2.84 x 3.58 | Tile Floor |
| Prim Bdrm 2nd | 3.28 x 4.17 | Laminate |
| Br 2nd | 2.97 x 3.43 | |
| Br 2nd | 3.17 x 3.43 | Laminate |
| Br Bsmt | 3.66 x 3.89 | Laminate |
| Laundry Bsmt | 2.87 x 7.14 | |
| Bathroom Main | - | Tile Floor |
| Bathroom 2nd | - | Tile Floor |
| Bathroom 2nd | - | Tile Floor |
| XXXXXXXX | XXX XX, XXXX |
XXXX XXX XXXX |
$XXX,XXX |
| XXX XX, XXXX |
XXXXXX XXX XXXX |
$XXX,XXX | |
| XXXXXXXX | XXX XX, XXXX |
XXXX XXX XXXX |
$XXX,XXX |
| XXX XX, XXXX |
XXXXXX XXX XXXX |
$XXX,XXX | |
| XXXXXXXX | XXX XX, XXXX |
XXXX XXX XXXX |
$XXX,XXX |
| XXX XX, XXXX |
XXXXXX XXX XXXX |
$XXX,XXX | |
| XXXXXXXX | XXX XX, XXXX |
XXXXXXX XXX XXXX |
|
| XXX XX, XXXX |
XXXXXX XXX XXXX |
$XXX,XXX | |
| XXXXXXXX | XXX XX, XXXX |
XXXX XXX XXXX |
$XXX,XXX |
| XXX XX, XXXX |
XXXXXX XXX XXXX |
$XXX,XXX |
| XXXXXXXX XXXX | XXX XX, XXXX | $597,000 XXX XXXX |
| XXXXXXXX XXXXXX | XXX XX, XXXX | $611,951 XXX XXXX |
| XXXXXXXX XXXX | XXX XX, XXXX | $361,000 XXX XXXX |
| XXXXXXXX XXXXXX | XXX XX, XXXX | $315,900 XXX XXXX |
| XXXXXXXX XXXX | XXX XX, XXXX | $221,000 XXX XXXX |
| XXXXXXXX XXXXXX | XXX XX, XXXX | $225,900 XXX XXXX |
| XXXXXXXX XXXXXXX | XXX XX, XXXX | XXX XXXX |
| XXXXXXXX XXXXXX | XXX XX, XXXX | $611,951 XXX XXXX |
| XXXXXXXX XXXX | XXX XX, XXXX | $597,000 XXX XXXX |
| XXXXXXXX XXXXXX | XXX XX, XXXX | $611,951 XXX XXXX |

St Paul Separate School
Elementary: CatholicWest Oaks French Immersion Public School
Elementary: PublicSt Marguerite d'Youville
Elementary: CatholicÉcole élémentaire Marie-Curie
Elementary: PublicClara Brenton Public School
Elementary: PublicWilfrid Jury Public School
Elementary: PublicWestminster Secondary School
Secondary: PublicSt. Andre Bessette Secondary School
Secondary: CatholicSt Thomas Aquinas Secondary School
Secondary: CatholicOakridge Secondary School
Secondary: PublicSir Frederick Banting Secondary School
Secondary: PublicSaunders Secondary School
Secondary: Public- 3 bath
- 4 bed
- 1100 sqft
- 4 bath
- 3 bed
- 2 bath
- 3 bed
- 1100 sqft



