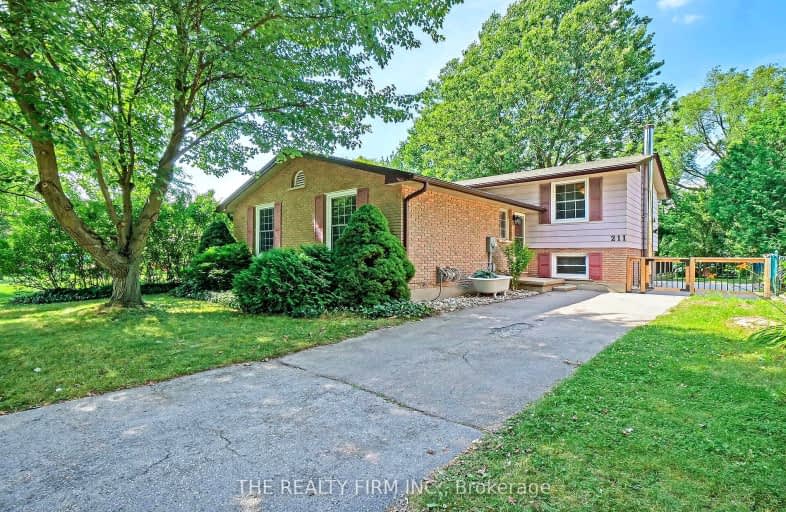Car-Dependent
- Most errands require a car.
43
/100
Some Transit
- Most errands require a car.
40
/100
Bikeable
- Some errands can be accomplished on bike.
68
/100

Sir Arthur Currie Public School
Elementary: Public
1.49 km
St Thomas More Separate School
Elementary: Catholic
2.55 km
Orchard Park Public School
Elementary: Public
2.28 km
St Marguerite d'Youville
Elementary: Catholic
1.05 km
Wilfrid Jury Public School
Elementary: Public
2.03 km
Emily Carr Public School
Elementary: Public
0.53 km
Westminster Secondary School
Secondary: Public
6.84 km
St. Andre Bessette Secondary School
Secondary: Catholic
1.24 km
St Thomas Aquinas Secondary School
Secondary: Catholic
5.30 km
Oakridge Secondary School
Secondary: Public
4.18 km
Medway High School
Secondary: Public
4.56 km
Sir Frederick Banting Secondary School
Secondary: Public
1.48 km













