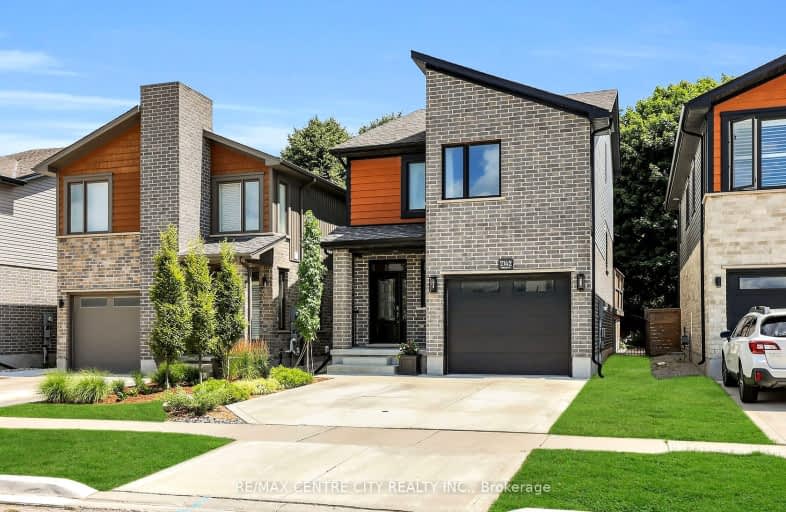Somewhat Walkable
- Some errands can be accomplished on foot.
52
/100
Some Transit
- Most errands require a car.
40
/100
Bikeable
- Some errands can be accomplished on bike.
69
/100

Sir Arthur Currie Public School
Elementary: Public
1.24 km
Orchard Park Public School
Elementary: Public
2.95 km
St Marguerite d'Youville
Elementary: Catholic
0.80 km
Clara Brenton Public School
Elementary: Public
3.78 km
Wilfrid Jury Public School
Elementary: Public
2.38 km
Emily Carr Public School
Elementary: Public
1.00 km
Westminster Secondary School
Secondary: Public
7.20 km
St. Andre Bessette Secondary School
Secondary: Catholic
0.40 km
St Thomas Aquinas Secondary School
Secondary: Catholic
5.02 km
Oakridge Secondary School
Secondary: Public
4.19 km
Medway High School
Secondary: Public
5.06 km
Sir Frederick Banting Secondary School
Secondary: Public
1.99 km
-
Jaycee Park
London ON 0.5km -
Ilderton Community Park
London ON 0.79km -
Gainsborough Meadow Park
London ON 1.7km
-
Scotiabank
1430 Fanshawe Park Rd W, London ON N6G 0A4 1.14km -
CIBC
1960 Hyde Park Rd (at Fanshaw Park Rd.), London ON N6H 5L9 1.25km -
TD Canada Trust ATM
28332 Hwy 48, Pefferlaw ON L0E 1N0 1.39km













