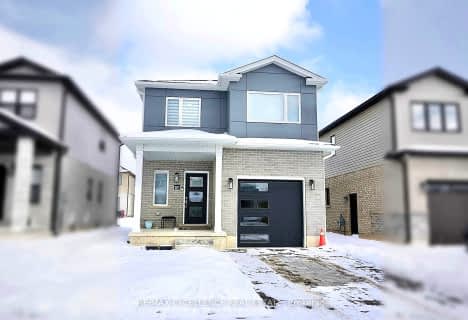
École élémentaire publique La Pommeraie
Elementary: Public
1.97 km
St Jude Separate School
Elementary: Catholic
3.84 km
W Sherwood Fox Public School
Elementary: Public
3.53 km
Jean Vanier Separate School
Elementary: Catholic
3.04 km
Westmount Public School
Elementary: Public
2.96 km
Lambeth Public School
Elementary: Public
0.80 km
Westminster Secondary School
Secondary: Public
4.60 km
London South Collegiate Institute
Secondary: Public
6.85 km
St Thomas Aquinas Secondary School
Secondary: Catholic
6.71 km
London Central Secondary School
Secondary: Public
8.67 km
Oakridge Secondary School
Secondary: Public
6.76 km
Saunders Secondary School
Secondary: Public
3.09 km

