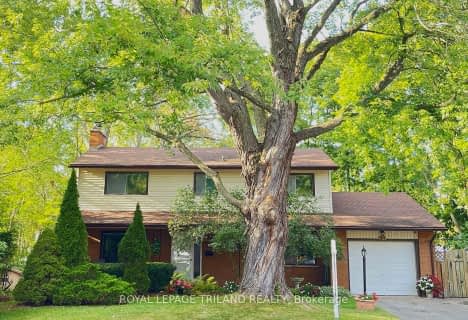
Sir Arthur Currie Public School
Elementary: Public
2.33 km
Orchard Park Public School
Elementary: Public
3.37 km
Masonville Public School
Elementary: Public
1.19 km
St Catherine of Siena
Elementary: Catholic
0.58 km
Emily Carr Public School
Elementary: Public
2.70 km
Jack Chambers Public School
Elementary: Public
2.33 km
St. Andre Bessette Secondary School
Secondary: Catholic
3.07 km
Mother Teresa Catholic Secondary School
Secondary: Catholic
4.21 km
Oakridge Secondary School
Secondary: Public
6.19 km
Medway High School
Secondary: Public
2.37 km
Sir Frederick Banting Secondary School
Secondary: Public
3.24 km
A B Lucas Secondary School
Secondary: Public
4.09 km









