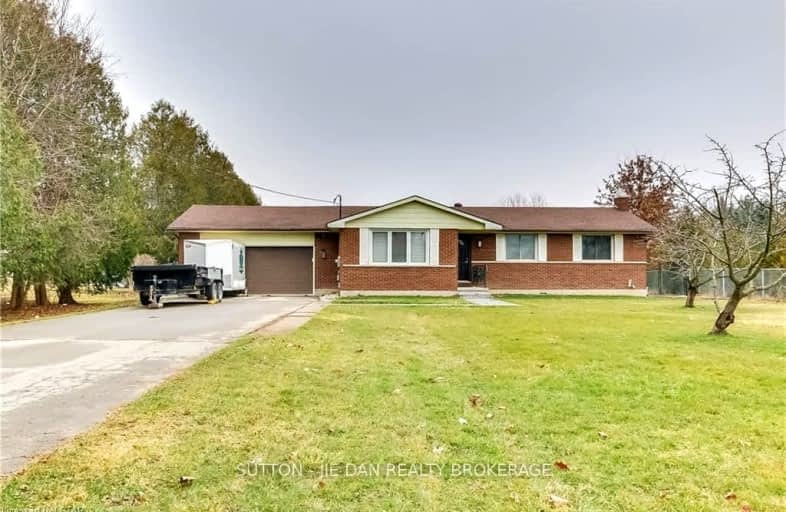Car-Dependent
- Most errands require a car.
46
/100
Minimal Transit
- Almost all errands require a car.
19
/100
Somewhat Bikeable
- Most errands require a car.
42
/100

École élémentaire publique La Pommeraie
Elementary: Public
2.33 km
W Sherwood Fox Public School
Elementary: Public
3.88 km
Sir Isaac Brock Public School
Elementary: Public
3.88 km
Jean Vanier Separate School
Elementary: Catholic
3.42 km
Westmount Public School
Elementary: Public
3.33 km
Lambeth Public School
Elementary: Public
0.74 km
Westminster Secondary School
Secondary: Public
4.93 km
London South Collegiate Institute
Secondary: Public
7.09 km
St Thomas Aquinas Secondary School
Secondary: Catholic
7.09 km
London Central Secondary School
Secondary: Public
8.95 km
Oakridge Secondary School
Secondary: Public
7.14 km
Saunders Secondary School
Secondary: Public
3.46 km
-
Ralph Hamlyn Park
London ON 0.89km -
Byron Hills Park
London ON 3.02km -
Jesse Davidson Park
731 Viscount Rd, London ON 3.64km
-
Localcoin Bitcoin ATM - Tom's Food Store
2335 Main St, London ON N6P 1A7 0.47km -
National Bank
3189 Wonderland Rd S, London ON N6L 1R4 2.11km -
CIBC
3109 Wonderland Rd S, London ON N6L 1R4 2.27km













