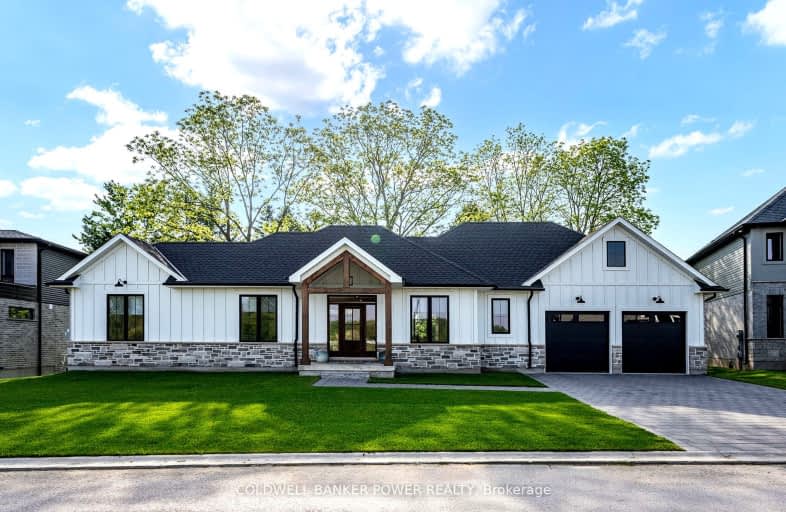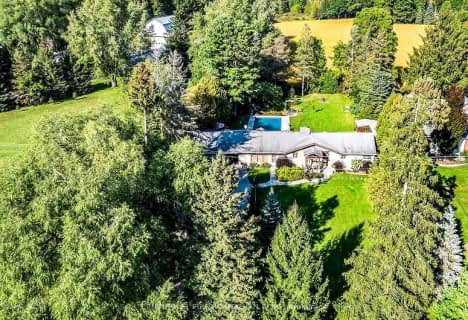Car-Dependent
- Almost all errands require a car.
Some Transit
- Most errands require a car.
Somewhat Bikeable
- Almost all errands require a car.

St. Nicholas Senior Separate School
Elementary: CatholicJohn Dearness Public School
Elementary: PublicSt Theresa Separate School
Elementary: CatholicÉcole élémentaire Marie-Curie
Elementary: PublicByron Northview Public School
Elementary: PublicByron Southwood Public School
Elementary: PublicWestminster Secondary School
Secondary: PublicSt. Andre Bessette Secondary School
Secondary: CatholicSt Thomas Aquinas Secondary School
Secondary: CatholicOakridge Secondary School
Secondary: PublicSir Frederick Banting Secondary School
Secondary: PublicSaunders Secondary School
Secondary: Public-
Scenic View Park
Ironwood Rd (at Dogwood Cres.), London ON 2.51km -
Ironwood Park
London ON 2.56km -
Komoka Provincial Park
503 Gideon Dr (Brigham Rd.), London ON N6K 4N8 3.33km
-
TD Bank Financial Group
1260 Commissioners Rd W (Boler), London ON N6K 1C7 2.91km -
RBC Royal Bank
440 Boler Rd (at Baseline Rd.), London ON N6K 4L2 3.29km -
TD Canada Trust ATM
1213 Oxford St W, London ON N6H 1V8 3.65km
- 3 bath
- 3 bed
- 1500 sqft
22794 Nairn Road, Middlesex Centre, Ontario • N0L 1R0 • Rural Middlesex Centre














