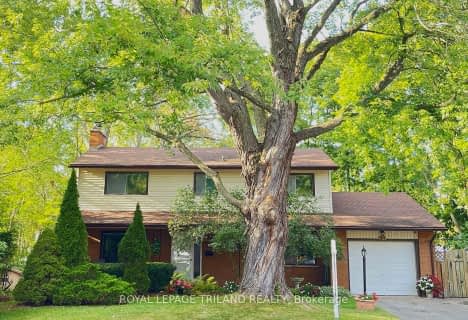
Sir Arthur Currie Public School
Elementary: Public
2.34 km
Orchard Park Public School
Elementary: Public
3.41 km
Masonville Public School
Elementary: Public
1.21 km
St Catherine of Siena
Elementary: Catholic
0.57 km
Emily Carr Public School
Elementary: Public
2.74 km
Jack Chambers Public School
Elementary: Public
2.32 km
St. Andre Bessette Secondary School
Secondary: Catholic
3.09 km
Mother Teresa Catholic Secondary School
Secondary: Catholic
4.19 km
Oakridge Secondary School
Secondary: Public
6.23 km
Medway High School
Secondary: Public
2.33 km
Sir Frederick Banting Secondary School
Secondary: Public
3.28 km
A B Lucas Secondary School
Secondary: Public
4.09 km






