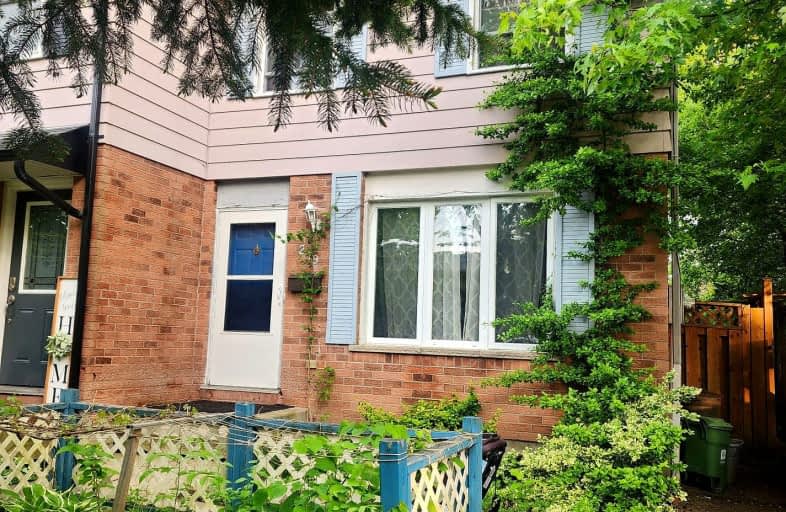Car-Dependent
- Most errands require a car.
44
/100
Some Transit
- Most errands require a car.
41
/100
Somewhat Bikeable
- Most errands require a car.
43
/100

Orchard Park Public School
Elementary: Public
1.69 km
St Paul Separate School
Elementary: Catholic
2.30 km
St Marguerite d'Youville
Elementary: Catholic
1.16 km
Clara Brenton Public School
Elementary: Public
2.03 km
Wilfrid Jury Public School
Elementary: Public
0.57 km
Emily Carr Public School
Elementary: Public
1.23 km
Westminster Secondary School
Secondary: Public
5.27 km
St. Andre Bessette Secondary School
Secondary: Catholic
2.27 km
St Thomas Aquinas Secondary School
Secondary: Catholic
3.71 km
Oakridge Secondary School
Secondary: Public
2.42 km
Sir Frederick Banting Secondary School
Secondary: Public
0.76 km
Saunders Secondary School
Secondary: Public
6.06 km
-
Northwest Optimist Park
Ontario 1.12km -
Hyde Park
London ON 1.24km -
Beaverbrook Woods Park
London ON 1.62km
-
RBC Royal Bank
1225 Wonderland Rd N (Gainsborough), London ON N6G 2V9 0.98km -
BMO Bank of Montreal
1375 Beaverbrook Ave, London ON N6H 0J1 1.6km -
CIBC
1960 Hyde Park Rd (at Fanshaw Park Rd.), London ON N6H 5L9 2.32km


