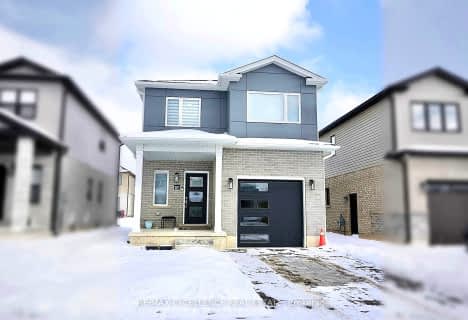
École élémentaire publique La Pommeraie
Elementary: Public
1.89 km
St Jude Separate School
Elementary: Catholic
3.76 km
W Sherwood Fox Public School
Elementary: Public
3.44 km
Jean Vanier Separate School
Elementary: Catholic
2.94 km
Westmount Public School
Elementary: Public
2.86 km
Lambeth Public School
Elementary: Public
0.86 km
Westminster Secondary School
Secondary: Public
4.51 km
London South Collegiate Institute
Secondary: Public
6.78 km
St Thomas Aquinas Secondary School
Secondary: Catholic
6.63 km
London Central Secondary School
Secondary: Public
8.58 km
Oakridge Secondary School
Secondary: Public
6.66 km
Saunders Secondary School
Secondary: Public
2.99 km

