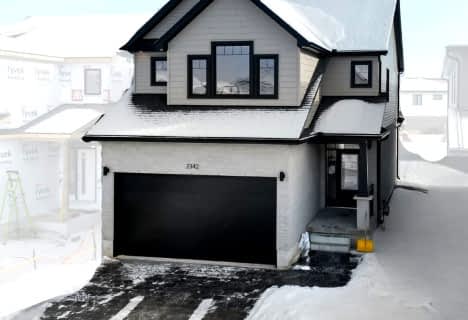
Sir Arthur Currie Public School
Elementary: Public
0.40 km
St Marguerite d'Youville
Elementary: Catholic
2.06 km
Masonville Public School
Elementary: Public
2.87 km
Wilfrid Jury Public School
Elementary: Public
3.36 km
St Catherine of Siena
Elementary: Catholic
2.50 km
Emily Carr Public School
Elementary: Public
1.84 km
St. Andre Bessette Secondary School
Secondary: Catholic
1.31 km
Mother Teresa Catholic Secondary School
Secondary: Catholic
6.12 km
St Thomas Aquinas Secondary School
Secondary: Catholic
6.35 km
Oakridge Secondary School
Secondary: Public
5.43 km
Medway High School
Secondary: Public
3.82 km
Sir Frederick Banting Secondary School
Secondary: Public
2.82 km





