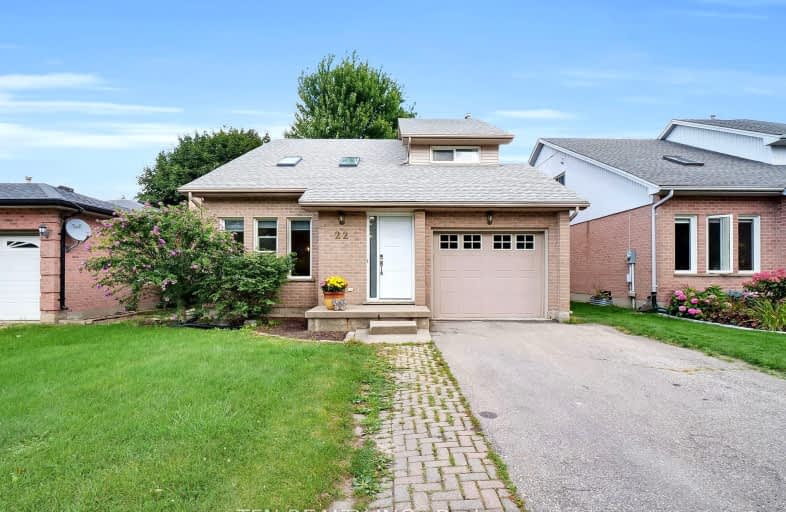Car-Dependent
- Most errands require a car.
38
/100
Some Transit
- Most errands require a car.
45
/100
Somewhat Bikeable
- Most errands require a car.
48
/100

Orchard Park Public School
Elementary: Public
1.65 km
St Paul Separate School
Elementary: Catholic
1.99 km
St Marguerite d'Youville
Elementary: Catholic
1.55 km
Clara Brenton Public School
Elementary: Public
1.69 km
Wilfrid Jury Public School
Elementary: Public
0.43 km
Emily Carr Public School
Elementary: Public
1.61 km
Westminster Secondary School
Secondary: Public
4.88 km
St. Andre Bessette Secondary School
Secondary: Catholic
2.67 km
St Thomas Aquinas Secondary School
Secondary: Catholic
3.47 km
Oakridge Secondary School
Secondary: Public
2.06 km
Sir Frederick Banting Secondary School
Secondary: Public
0.94 km
Saunders Secondary School
Secondary: Public
5.66 km
-
Gainsborough Meadow Park
London ON 0.64km -
Parking lot
London ON 1.03km -
Medway Splash pad
1045 Wonderland Rd N (Sherwood Forest Sq), London ON N6G 2Y9 1.04km
-
BMO Bank of Montreal
880 Wonderland Rd N, London ON N6G 4X7 0.96km -
TD Bank Financial Group
1055 Wonderland Rd N, London ON N6G 2Y9 1.13km -
TD Canada Trust ATM
1055 Wonderland Rd N, London ON N6G 2Y9 1.13km













