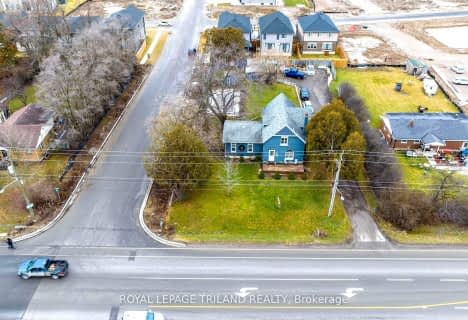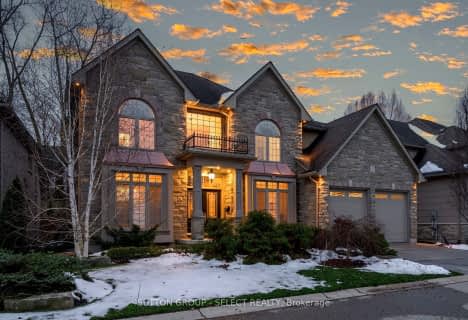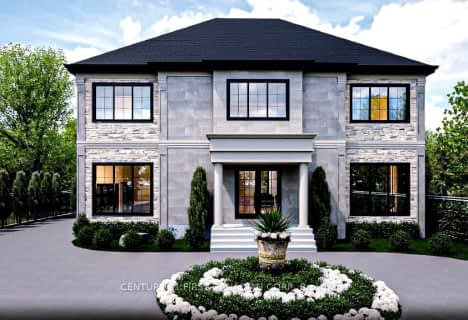Car-Dependent
- Most errands require a car.
35
/100
Some Transit
- Most errands require a car.
46
/100
Somewhat Bikeable
- Most errands require a car.
32
/100

St Jude Separate School
Elementary: Catholic
1.37 km
Wortley Road Public School
Elementary: Public
1.33 km
St Martin
Elementary: Catholic
1.63 km
Arthur Ford Public School
Elementary: Public
1.19 km
Sir Isaac Brock Public School
Elementary: Public
1.40 km
Mountsfield Public School
Elementary: Public
1.01 km
Westminster Secondary School
Secondary: Public
1.89 km
London South Collegiate Institute
Secondary: Public
1.82 km
London Central Secondary School
Secondary: Public
3.82 km
Catholic Central High School
Secondary: Catholic
3.78 km
Saunders Secondary School
Secondary: Public
3.17 km
H B Beal Secondary School
Secondary: Public
3.92 km
-
Basil Grover Park
London ON 0.54km -
Odessa Park
Ontario 1.38km -
Euston Park
90 MacKay Ave, London ON 1.38km
-
BMO Bank of Montreal
457 Wharncliffe Rd S (btwn Centre St & Base Line Rd W), London ON N6J 2M8 0.8km -
TD Bank Financial Group
191 Wortley Rd (Elmwood Ave), London ON N6C 3P8 1.74km -
BMO Bank of Montreal
395 Wellington Rd, London ON N6C 5Z6 1.83km




