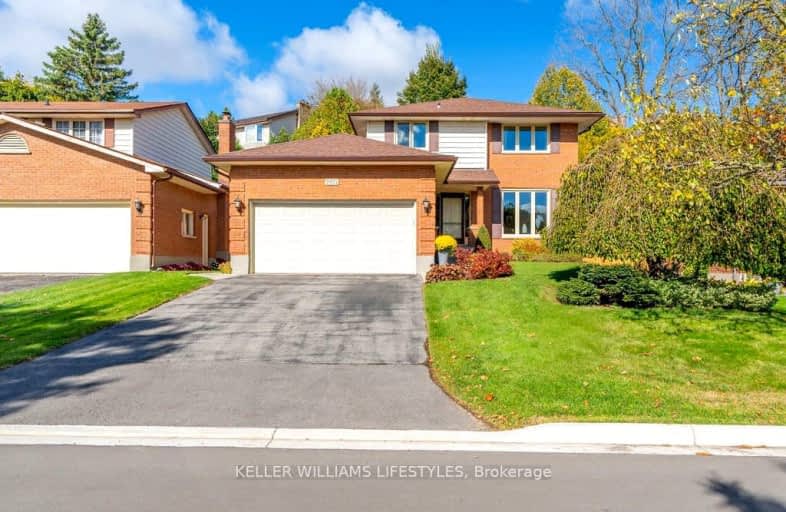
3D Walkthrough
Car-Dependent
- Most errands require a car.
39
/100
Good Transit
- Some errands can be accomplished by public transportation.
59
/100
Bikeable
- Some errands can be accomplished on bike.
51
/100

St Thomas More Separate School
Elementary: Catholic
0.45 km
Orchard Park Public School
Elementary: Public
0.73 km
University Heights Public School
Elementary: Public
0.60 km
Jeanne-Sauvé Public School
Elementary: Public
1.89 km
Wilfrid Jury Public School
Elementary: Public
1.64 km
Eagle Heights Public School
Elementary: Public
1.24 km
Westminster Secondary School
Secondary: Public
4.23 km
St. Andre Bessette Secondary School
Secondary: Catholic
4.06 km
London Central Secondary School
Secondary: Public
3.44 km
Oakridge Secondary School
Secondary: Public
3.16 km
Catholic Central High School
Secondary: Catholic
3.88 km
Sir Frederick Banting Secondary School
Secondary: Public
1.70 km
-
University Heights Park
London ON 0.05km -
Banana Kingdom
1.41km -
Gibbons Park Pavilion
London ON 1.49km
-
Scotiabank
301 Oxford St W, London ON N6H 1S6 1.09km -
BMO Bank of Montreal
1375 Beaverbrook Ave, London ON N6H 0J1 1.15km -
Scotiabank
1349 Western Rd, London ON N6G 1H3 1.24km












