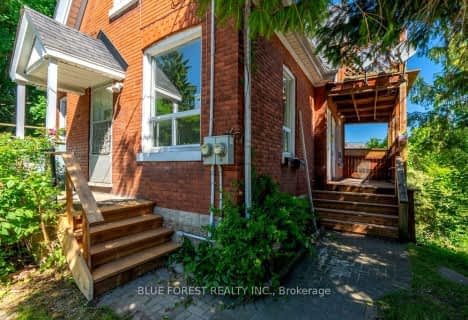
Arthur Stringer Public School
Elementary: Public
1.45 km
St Sebastian Separate School
Elementary: Catholic
1.90 km
École élémentaire catholique Saint-Jean-de-Brébeuf
Elementary: Catholic
1.35 km
St Francis School
Elementary: Catholic
1.73 km
Wilton Grove Public School
Elementary: Public
1.88 km
Glen Cairn Public School
Elementary: Public
1.23 km
G A Wheable Secondary School
Secondary: Public
3.19 km
Thames Valley Alternative Secondary School
Secondary: Public
5.11 km
B Davison Secondary School Secondary School
Secondary: Public
3.68 km
London South Collegiate Institute
Secondary: Public
4.65 km
Sir Wilfrid Laurier Secondary School
Secondary: Public
1.41 km
Clarke Road Secondary School
Secondary: Public
5.48 km


