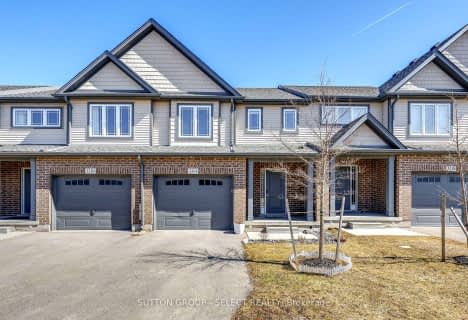
Arthur Stringer Public School
Elementary: Public
1.27 km
St Sebastian Separate School
Elementary: Catholic
1.42 km
École élémentaire catholique Saint-Jean-de-Brébeuf
Elementary: Catholic
1.57 km
C C Carrothers Public School
Elementary: Public
1.41 km
St Francis School
Elementary: Catholic
1.68 km
Glen Cairn Public School
Elementary: Public
0.78 km
G A Wheable Secondary School
Secondary: Public
2.71 km
Thames Valley Alternative Secondary School
Secondary: Public
4.71 km
B Davison Secondary School Secondary School
Secondary: Public
3.20 km
London South Collegiate Institute
Secondary: Public
4.19 km
Sir Wilfrid Laurier Secondary School
Secondary: Public
1.33 km
Clarke Road Secondary School
Secondary: Public
5.28 km




