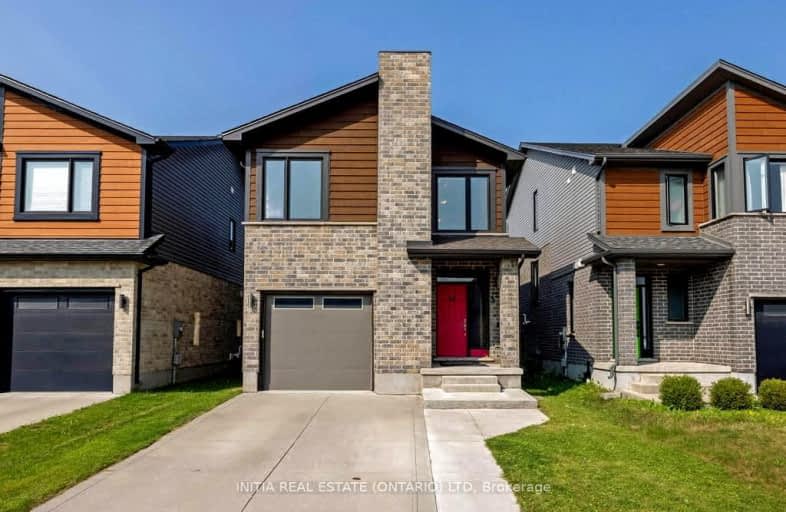Somewhat Walkable
- Some errands can be accomplished on foot.
54
/100
Some Transit
- Most errands require a car.
41
/100
Very Bikeable
- Most errands can be accomplished on bike.
72
/100

Sir Arthur Currie Public School
Elementary: Public
1.24 km
Orchard Park Public School
Elementary: Public
3.07 km
St Marguerite d'Youville
Elementary: Catholic
0.85 km
Clara Brenton Public School
Elementary: Public
3.80 km
Wilfrid Jury Public School
Elementary: Public
2.46 km
Emily Carr Public School
Elementary: Public
1.12 km
Westminster Secondary School
Secondary: Public
7.26 km
St. Andre Bessette Secondary School
Secondary: Catholic
0.29 km
St Thomas Aquinas Secondary School
Secondary: Catholic
4.99 km
Oakridge Secondary School
Secondary: Public
4.21 km
Medway High School
Secondary: Public
5.13 km
Sir Frederick Banting Secondary School
Secondary: Public
2.09 km
-
Jaycee Park
London ON 0.62km -
Northwest Optimist Park
Ontario 1.1km -
Kidscape Indoor Playground
1828 Blue Heron Dr, London ON N6H 0B7 1.44km
-
BMO Bank of Montreal
1285 Fanshawe Park Rd W (Hyde Park Rd.), London ON N6G 0G4 0.68km -
TD Bank Financial Group
1365 Fanshawe Park Rd W, London ON N6G 0E3 0.84km -
Scotiabank
131 Queen St E, London ON N6G 0A4 1.02km













