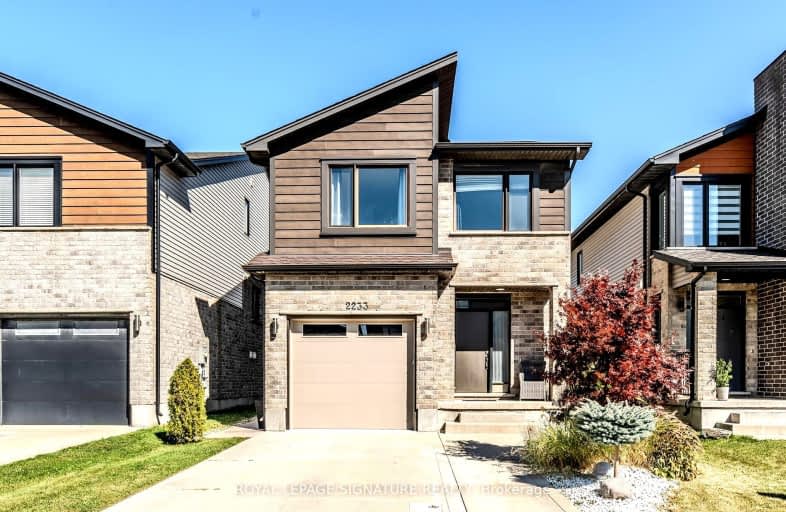Somewhat Walkable
- Some errands can be accomplished on foot.
54
/100
Some Transit
- Most errands require a car.
41
/100
Very Bikeable
- Most errands can be accomplished on bike.
72
/100

Sir Arthur Currie Public School
Elementary: Public
1.23 km
Orchard Park Public School
Elementary: Public
3.03 km
St Marguerite d'Youville
Elementary: Catholic
0.83 km
Clara Brenton Public School
Elementary: Public
3.80 km
Wilfrid Jury Public School
Elementary: Public
2.44 km
Emily Carr Public School
Elementary: Public
1.08 km
Westminster Secondary School
Secondary: Public
7.25 km
St. Andre Bessette Secondary School
Secondary: Catholic
0.33 km
St Thomas Aquinas Secondary School
Secondary: Catholic
5.01 km
Oakridge Secondary School
Secondary: Public
4.21 km
Medway High School
Secondary: Public
5.10 km
Sir Frederick Banting Secondary School
Secondary: Public
2.06 km
-
Jaycee Park
London ON 0.58km -
Ilderton Community Park
London ON 0.81km -
Sunningdale Playground
1.4km
-
BMO Bank of Montreal
1285 Fanshawe Park Rd W (Hyde Park Rd.), London ON N6G 0G4 0.73km -
CIBC
1960 Hyde Park Rd (at Fanshaw Park Rd.), London ON N6H 5L9 1.17km -
Jonathan Mark Davis: Primerica - Financial Svc
1885 Blue Heron Dr, London ON N6H 5L9 1.31km













