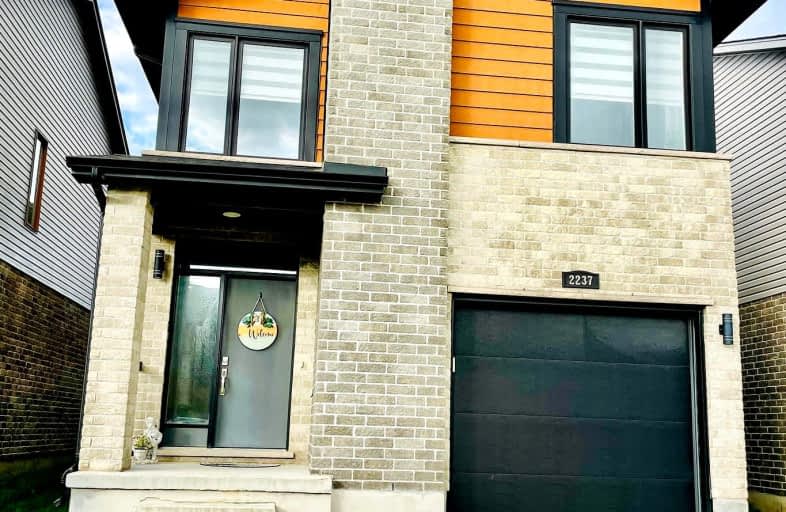Somewhat Walkable
- Some errands can be accomplished on foot.
54
/100
Some Transit
- Most errands require a car.
40
/100
Very Bikeable
- Most errands can be accomplished on bike.
72
/100

Sir Arthur Currie Public School
Elementary: Public
1.24 km
Orchard Park Public School
Elementary: Public
3.03 km
St Marguerite d'Youville
Elementary: Catholic
0.82 km
Clara Brenton Public School
Elementary: Public
3.79 km
Wilfrid Jury Public School
Elementary: Public
2.43 km
Emily Carr Public School
Elementary: Public
1.08 km
Westminster Secondary School
Secondary: Public
7.24 km
St. Andre Bessette Secondary School
Secondary: Catholic
0.33 km
St Thomas Aquinas Secondary School
Secondary: Catholic
5.00 km
Oakridge Secondary School
Secondary: Public
4.20 km
Medway High School
Secondary: Public
5.11 km
Sir Frederick Banting Secondary School
Secondary: Public
2.05 km
-
Jaycee Park
London ON 0.58km -
Northwest Optimist Park
Ontario 1.06km -
Ilderton Community Park
London ON 0.82km
-
CIBC
1960 Hyde Park Rd (at Fanshaw Park Rd.), London ON N6H 5L9 1.17km -
TD Canada Trust ATM
28332 Hwy 48, Pefferlaw ON L0E 1N0 1.3km -
RBC Royal Bank
1225 Wonderland Rd N (Gainsborough), London ON N6G 2V9 1.86km













