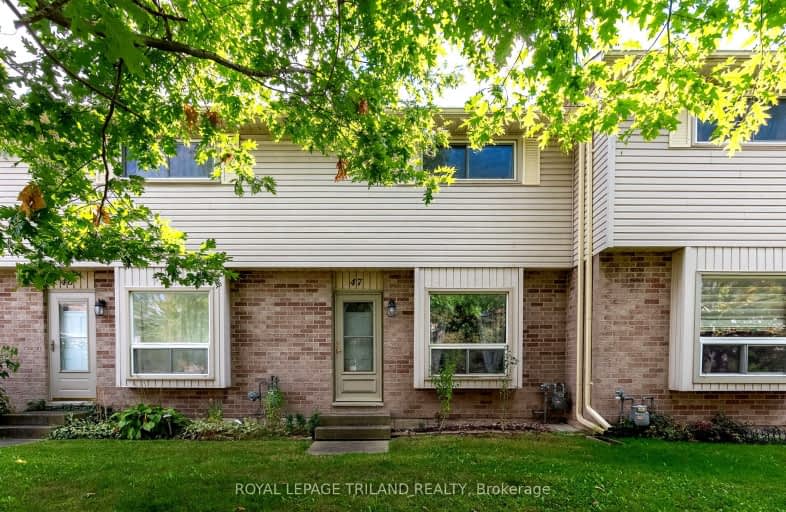
Car-Dependent
- Most errands require a car.
Some Transit
- Most errands require a car.
Bikeable
- Some errands can be accomplished on bike.

St Jude Separate School
Elementary: CatholicVictoria Public School
Elementary: PublicArthur Ford Public School
Elementary: PublicÉcole élémentaire catholique Frère André
Elementary: CatholicSir Isaac Brock Public School
Elementary: PublicKensal Park Public School
Elementary: PublicWestminster Secondary School
Secondary: PublicLondon South Collegiate Institute
Secondary: PublicLondon Central Secondary School
Secondary: PublicCatholic Central High School
Secondary: CatholicSaunders Secondary School
Secondary: PublicH B Beal Secondary School
Secondary: Public-
Craft Farmacy
449 Wharncliffe Road South, London, ON N6J 2M8 0.64km -
Kubby's Draft Bar & Grill
312 Commissioners Road W, London, ON N6J 1Y3 0.84km -
Mustang Sally's
99 Belmont Drive, London, ON N6J 4K2 1.02km
-
McDonald's
462 Wharncliffe Road, London, ON N6J 2M9 0.63km -
Tim Hortons
616 Wharncliffe Rd S, London, ON N6J 2N4 0.71km -
Locomotive Espresso
350 Ridout Street S, Unit 1, London, ON N6C 3Z5 2.08km
-
Forest City Fitness
460 Berkshire Drive, London, ON N6J 3S1 1.78km -
Movati Athletic - London South
3198 Wonderland Road South, London, ON N6L 1A1 2.62km -
Movati Athletic - London North
755 Wonderland Road North, London, ON N6H 4L1 4.5km
-
Shoppers Drug Mart
530 Commissioners Road W, London, ON N6J 1Y6 1.96km -
Wortley Village Pharmasave
190 Wortley Road, London, ON N6C 4Y7 2.08km -
Turner's Drug Store
52 Grand Avenue, London, ON N6C 1L5 2.49km
-
Rambo’s Kitchen
134 Commissioners Road W, Unit C, London, ON N6J 1X8 0.08km -
Pagoda Palace Dining Lounge
Base Line Plaza, 25 Base Line Road W, London, ON N6J 1V5 0.45km -
Hakka Chinese Kitchen
25 Base Line Road W, London, ON N6J 1V1 0.45km
-
Westmount Shopping Centre
785 Wonderland Rd S, London, ON N6K 1M6 2.1km -
Talbot Centre
148 Fullarton Street, London, ON N6A 5P3 3.5km -
Citi Plaza
355 Wellington Street, Suite 245, London, ON N6A 3N7 3.49km
-
M&M Food Market
25 Baseline Road W, London, ON N6J 1V1 0.45km -
Gary's No Frills
7 Baseline Road E, London, ON N6C 5Z8 0.53km -
Food Basics
509 Comissioners Road W, London, ON N6J 1Y5 1.87km
-
LCBO
71 York Street, London, ON N6A 1A6 2.94km -
The Beer Store
1080 Adelaide Street N, London, ON N5Y 2N1 6.37km -
The Beer Store
875 Highland Road W, Kitchener, ON N2N 2Y2 79.95km
-
Husky
99 Commissioner's Road W, London, ON N6J 1X7 0.31km -
Wharncliffe Shell
299 Wharncliffe Road S, London, ON N6J 2L6 1.29km -
Tony Clark Car Care
420 Springbank Drive, London, ON N6J 1G8 1.98km
-
Hyland Cinema
240 Wharncliffe Road S, London, ON N6J 2L4 1.59km -
Cineplex Odeon Westmount and VIP Cinemas
755 Wonderland Road S, London, ON N6K 1M6 2.41km -
Imagine Cinemas London
355 Wellington Street, London, ON N6A 3N7 3.49km
-
London Public Library Landon Branch
167 Wortley Road, London, ON N6C 3P6 2.09km -
Public Library
251 Dundas Street, London, ON N6A 6H9 3.57km -
Cherryhill Public Library
301 Oxford Street W, London, ON N6H 1S6 3.92km
-
London Health Sciences Centre - University Hospital
339 Windermere Road, London, ON N6G 2V4 6.35km -
Clinicare Walk-In Clinic
844 Wonderland Road S, Unit 1, London, ON N6K 2V8 2.12km -
Doctors Walk In Clinic
641 Commissioners Road E, London, ON N6C 2T9 2.77km
-
Duchess Avenue Park
26 Duchess Ave (Wharncliffe Road), London ON 1.75km -
Tecumseh School Playground
London ON 2.45km -
Thames Park
15 Ridout St S (Ridout Street), London ON 2.42km
-
CIBC
1 Base Line Rd E (at Wharncliffe Rd. S.), London ON N6C 5Z8 0.57km -
BMO Bank of Montreal
457 Wharncliffe Rd S (btwn Centre St & Base Line Rd W), London ON N6J 2M8 0.61km -
Localcoin Bitcoin ATM - Hasty Market
99 Belmont Dr, London ON N6J 4K2 1.02km













