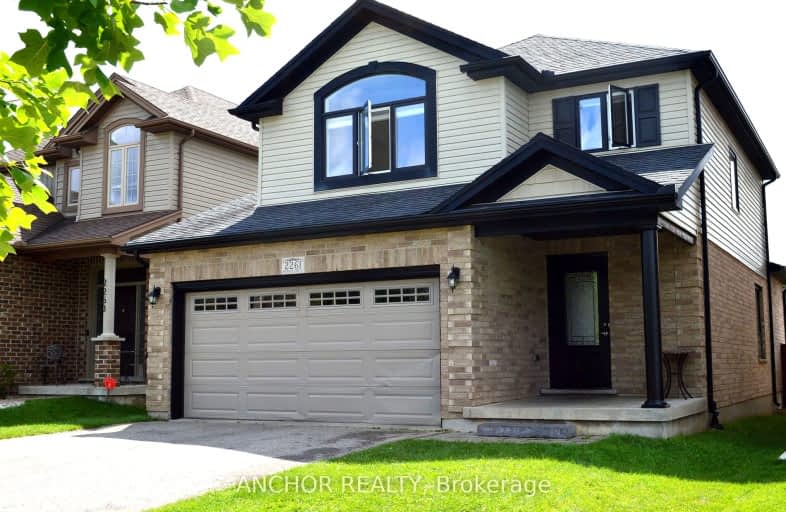Car-Dependent
- Almost all errands require a car.
19
/100
Some Transit
- Most errands require a car.
32
/100
Somewhat Bikeable
- Most errands require a car.
39
/100

Sir Arthur Currie Public School
Elementary: Public
0.38 km
St Marguerite d'Youville
Elementary: Catholic
2.23 km
Masonville Public School
Elementary: Public
2.97 km
Wilfrid Jury Public School
Elementary: Public
3.56 km
St Catherine of Siena
Elementary: Catholic
2.55 km
Emily Carr Public School
Elementary: Public
2.04 km
St. Andre Bessette Secondary School
Secondary: Catholic
1.42 km
Mother Teresa Catholic Secondary School
Secondary: Catholic
6.14 km
St Thomas Aquinas Secondary School
Secondary: Catholic
6.50 km
Oakridge Secondary School
Secondary: Public
5.61 km
Medway High School
Secondary: Public
3.76 km
Sir Frederick Banting Secondary School
Secondary: Public
3.02 km
-
Jaycee Park
London ON 1.27km -
Northwest Optimist Park
Ontario 2.13km -
Plane Tree Park
London ON 2.24km
-
BMO Bank of Montreal
1285 Fanshawe Park Rd W (Hyde Park Rd.), London ON N6G 0G4 1.92km -
Scotiabank
131 Queen St E, London ON N6G 0A4 2.25km -
TD Canada Trust ATM
28332 Hwy 48, Pefferlaw ON L0E 1N0 2.41km













