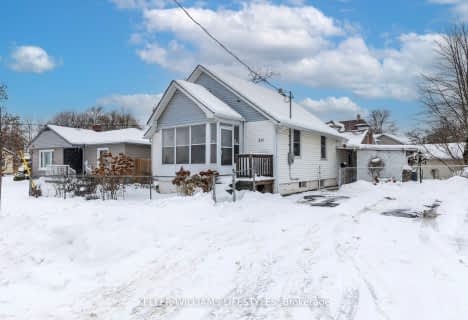
St Jude Separate School
Elementary: Catholic
1.06 km
Arthur Ford Public School
Elementary: Public
1.42 km
W Sherwood Fox Public School
Elementary: Public
1.22 km
Sir Isaac Brock Public School
Elementary: Public
1.12 km
Jean Vanier Separate School
Elementary: Catholic
1.59 km
Westmount Public School
Elementary: Public
1.48 km
Westminster Secondary School
Secondary: Public
1.98 km
London South Collegiate Institute
Secondary: Public
4.11 km
London Central Secondary School
Secondary: Public
5.88 km
Oakridge Secondary School
Secondary: Public
5.07 km
Catholic Central High School
Secondary: Catholic
5.94 km
Saunders Secondary School
Secondary: Public
1.43 km


