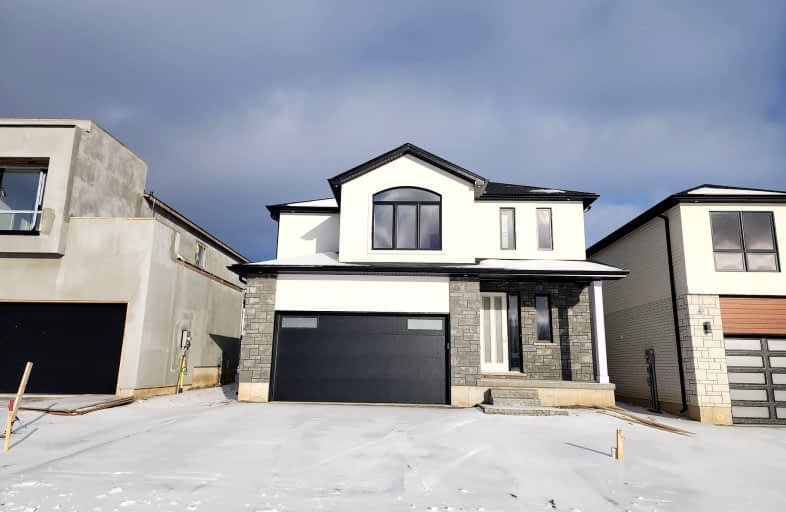Car-Dependent
- Almost all errands require a car.
Some Transit
- Most errands require a car.
Somewhat Bikeable
- Most errands require a car.

St George Separate School
Elementary: CatholicJohn Dearness Public School
Elementary: PublicSt Theresa Separate School
Elementary: CatholicByron Somerset Public School
Elementary: PublicByron Northview Public School
Elementary: PublicByron Southwood Public School
Elementary: PublicWestminster Secondary School
Secondary: PublicSt. Andre Bessette Secondary School
Secondary: CatholicSt Thomas Aquinas Secondary School
Secondary: CatholicOakridge Secondary School
Secondary: PublicSir Frederick Banting Secondary School
Secondary: PublicSaunders Secondary School
Secondary: Public-
Ironwood Park
London ON 0.6km -
Somerset Park
London ON 2.14km -
Byron Hills Park
London ON 2.82km
-
RBC Royal Bank
440 Boler Rd (at Baseline Rd.), London ON N6K 4L2 1.79km -
Byron-Springbank Legion
1276 Commissioners Rd W, London ON N6K 1E1 2.18km -
Scotiabank
929 Southdale Rd W (Colonel Talbot), London ON N6P 0B3 2.85km


