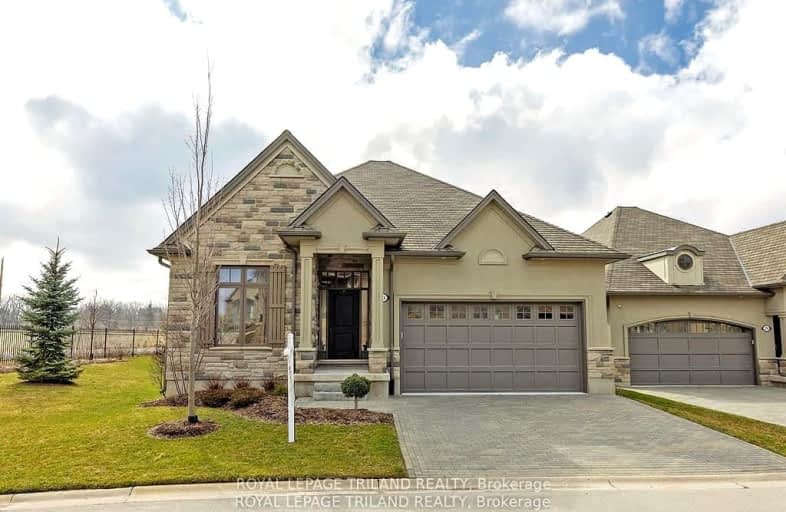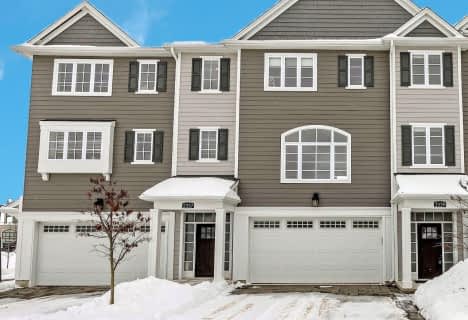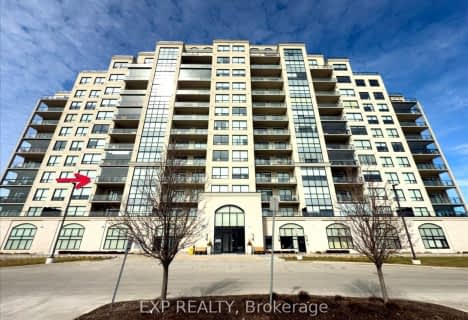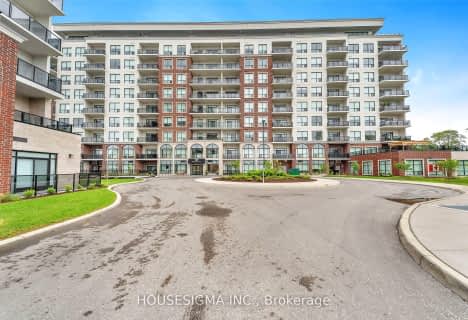Car-Dependent
- Almost all errands require a car.
Minimal Transit
- Almost all errands require a car.
Somewhat Bikeable
- Almost all errands require a car.
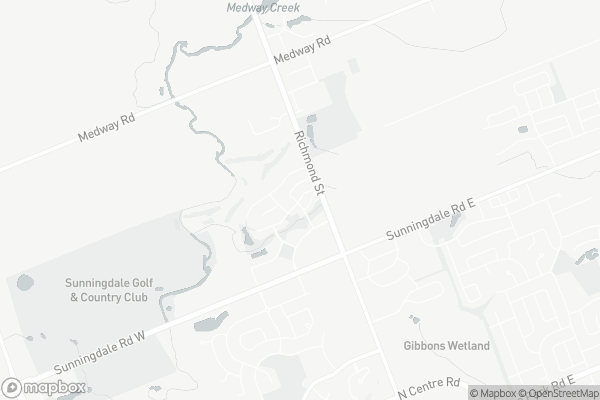
St. Kateri Separate School
Elementary: CatholicCentennial Central School
Elementary: PublicStoneybrook Public School
Elementary: PublicMasonville Public School
Elementary: PublicSt Catherine of Siena
Elementary: CatholicJack Chambers Public School
Elementary: PublicÉcole secondaire catholique École secondaire Monseigneur-Bruyère
Secondary: CatholicSt. Andre Bessette Secondary School
Secondary: CatholicMother Teresa Catholic Secondary School
Secondary: CatholicMedway High School
Secondary: PublicSir Frederick Banting Secondary School
Secondary: PublicA B Lucas Secondary School
Secondary: Public-
Wits End Pub & Grill
235 N Centre Road, London, ON N6G 5G3 1.7km -
The Canadian Brewhouse
1701 Richmond Street, London, ON N5X 3Y2 1.79km -
Jack Astor's
88 Fanshawe Park Road East, London, ON N5X 4C5 1.86km
-
Great Canadian Bagel
1737 Richmond Street, London, ON N5X 3Y2 1.73km -
Starbucks
86 Fanshawe Park Road E, London, ON N5X 4C5 1.9km -
Boxcar Donuts
1673 Richmond Street, London, ON N6G 2N3 1.95km
-
GoodLife Fitness
116 North Centre Rd, London, ON N5X 0G3 1.8km -
YMCA of London
920 Sunningdale Road E, London, ON N5X 3Y6 2.93km -
Combine Fitness
1695 Wonderland Road N, London, ON N6G 4W3 3.17km
-
Sobeys
1595 Adelaide Street N, London, ON N5X 4E8 2.98km -
Rexall Pharma Plus
1593 Adelaide Street N, London, ON N5X 4E8 2.96km -
Pharmasave
5-1464 Adelaide Street N, London, ON N5X 1K4 3.5km
-
Wok Box
1735 Richmond Street, London, ON N5X 3Y2 1.65km -
Burger King
1737 Richmond Street, London, ON N5X 3Y2 1.74km -
Wits End Pub & Grill
235 N Centre Road, London, ON N6G 5G3 1.7km
-
Sherwood Forest Mall
1225 Wonderland Road N, London, ON N6G 2V9 4.19km -
Cherryhill Village Mall
301 Oxford St W, London, ON N6H 1S6 6.03km -
Esam Construction
301 Oxford Street W, London, ON N6H 1S6 6.03km
-
Loblaws
1740 Richmond Street, London, ON N5X 4E9 1.72km -
Farm Boy
109 Fanshawe Park Road E, London, ON N5X 3W1 2.23km -
Robert & Tracey’s No Frills
599 Fanshawe Park Road W, London, ON N6G 5B3 2.89km
-
The Beer Store
1080 Adelaide Street N, London, ON N5Y 2N1 5.45km -
LCBO
71 York Street, London, ON N6A 1A6 7.6km -
LCBO
450 Columbia Street W, Waterloo, ON N2T 2W1 75.41km
-
7-Eleven
1181 Western Rd, London, ON N6G 1C6 4.66km -
Shell Canada Products
880 Wonderland Road N, London, ON N6G 4X7 5.24km -
Petro Canada
1791 Highbury Avenue N, London, ON N5X 3Z4 5.29km
-
Cineplex
1680 Richmond Street, London, ON N6G 2.01km -
Western Film
Western University, Room 340, UCC Building, London, ON N6A 5B8 3.91km -
Imagine Cinemas London
355 Wellington Street, London, ON N6A 3N7 7.59km
-
D. B. Weldon Library
1151 Richmond Street, London, ON N6A 3K7 4.02km -
London Public Library - Sherwood Branch
1225 Wonderland Road N, London, ON N6G 2V9 4.19km -
Cherryhill Public Library
301 Oxford Street W, London, ON N6H 1S6 5.89km
-
London Health Sciences Centre - University Hospital
339 Windermere Road, London, ON N6G 2V4 3.56km -
Sunningdale Health & Wellness Center
1695 N Wonderland Road, London, ON N6G 4W3 2.99km -
Sheer Health Medical Clinic
1476 Aldersbrook Road, London, ON N6G 0P5 4.67km
-
Kirkton-Woodham Community Centre
70497 164 Rd, Kirkton ON N0K 1K0 1.15km -
Plane Tree Park
London ON 1.76km -
Carriage Hill Park
ON 2.75km
-
Commercial Banking Svc
1705 Richmond St, London ON N5X 3Y2 1.81km -
The Shoe Company - Richmond North Centre
94 Fanshawe Park Rd E, London ON N5X 4C5 1.87km -
CIBC
97 Fanshawe Park Rd E, London ON N5X 2S7 2km
- 2 bath
- 2 bed
- 1600 sqft
1011-240 Villagewalk Boulevard, London North, Ontario • N6G 0P6 • North R
- 2 bath
- 2 bed
- 1400 sqft
903-240 Villagewalk Boulevard, London, Ontario • N6G 0P6 • North R
- 2 bath
- 2 bed
- 1800 sqft
409-260 Villagewalk Boulevard, London, Ontario • N5X 0A6 • North R
