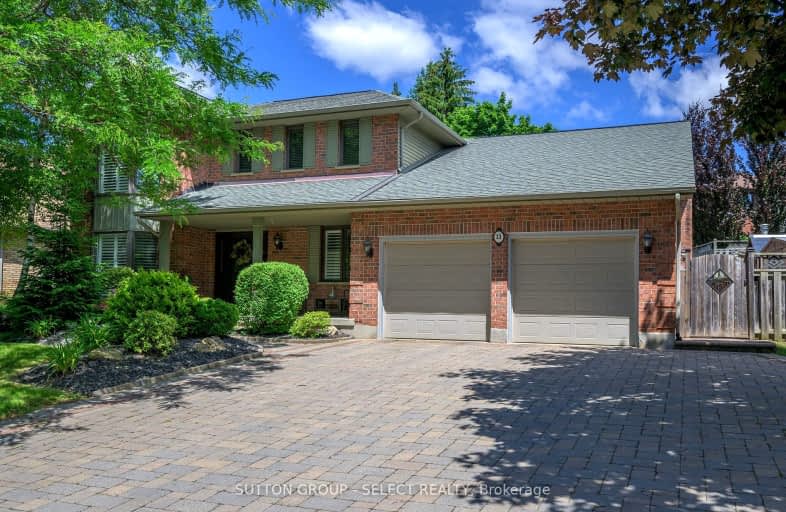
Video Tour
Car-Dependent
- Almost all errands require a car.
22
/100
Some Transit
- Most errands require a car.
35
/100
Somewhat Bikeable
- Most errands require a car.
44
/100

St George Separate School
Elementary: Catholic
2.05 km
St. Nicholas Senior Separate School
Elementary: Catholic
1.24 km
John Dearness Public School
Elementary: Public
1.61 km
St Theresa Separate School
Elementary: Catholic
1.81 km
Byron Northview Public School
Elementary: Public
0.94 km
Byron Southwood Public School
Elementary: Public
1.86 km
Westminster Secondary School
Secondary: Public
5.92 km
St. Andre Bessette Secondary School
Secondary: Catholic
6.09 km
St Thomas Aquinas Secondary School
Secondary: Catholic
1.42 km
Oakridge Secondary School
Secondary: Public
3.29 km
Sir Frederick Banting Secondary School
Secondary: Public
5.72 km
Saunders Secondary School
Secondary: Public
5.09 km
-
Ironwood Park
London ON 1.6km -
Scenic View Park
Ironwood Rd (at Dogwood Cres.), London ON 1.67km -
Griffith Street Park
Ontario 1.99km
-
TD Bank Financial Group
1260 Commissioners Rd W (Boler), London ON N6K 1C7 1.46km -
TD Canada Trust ATM
1213 Oxford St W, London ON N6H 1V8 2.48km -
Scotiabank
1150 Oxford St W (Hyde Park Rd), London ON N6H 4V4 2.82km













