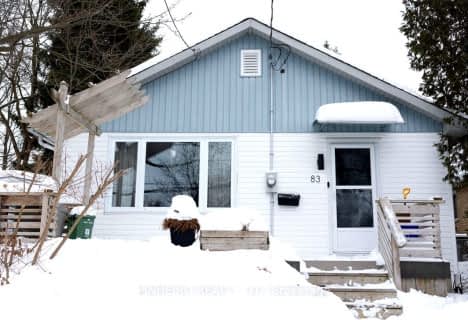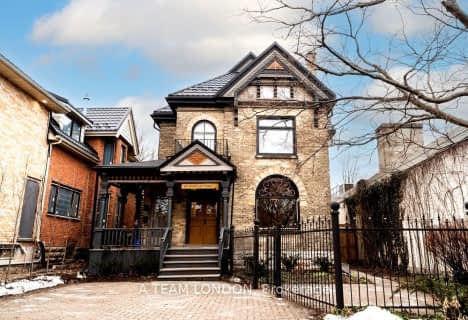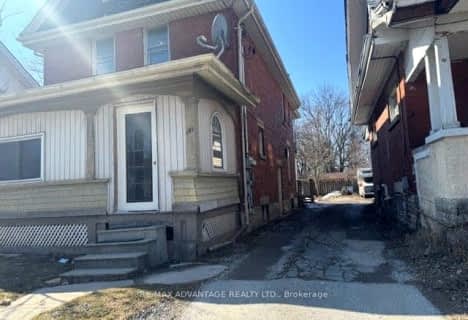
St Jude Separate School
Elementary: Catholic
1.40 km
Wortley Road Public School
Elementary: Public
1.08 km
Victoria Public School
Elementary: Public
1.64 km
St Martin
Elementary: Catholic
1.28 km
Arthur Ford Public School
Elementary: Public
1.10 km
Mountsfield Public School
Elementary: Public
1.19 km
Westminster Secondary School
Secondary: Public
1.56 km
London South Collegiate Institute
Secondary: Public
1.69 km
London Central Secondary School
Secondary: Public
3.51 km
Catholic Central High School
Secondary: Catholic
3.52 km
Saunders Secondary School
Secondary: Public
3.06 km
H B Beal Secondary School
Secondary: Public
3.70 km












