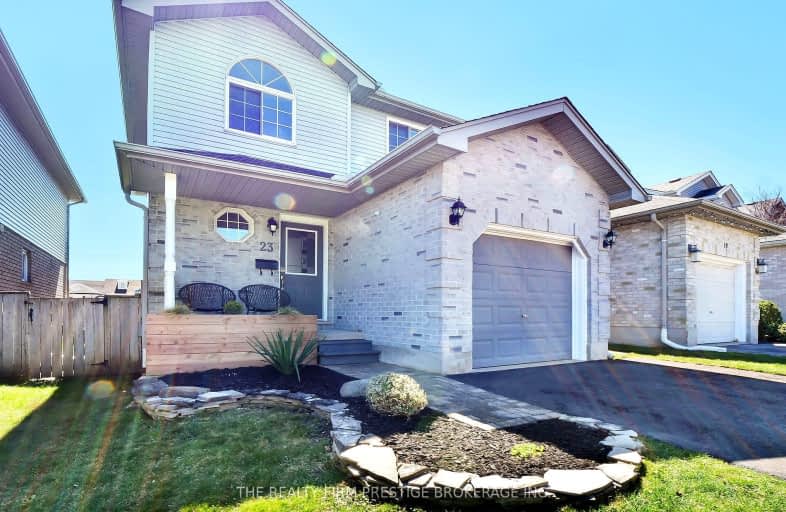Car-Dependent
- Most errands require a car.
48
/100
Some Transit
- Most errands require a car.
49
/100
Somewhat Bikeable
- Most errands require a car.
45
/100

St Thomas More Separate School
Elementary: Catholic
1.54 km
Orchard Park Public School
Elementary: Public
1.46 km
Notre Dame Separate School
Elementary: Catholic
2.06 km
Clara Brenton Public School
Elementary: Public
1.64 km
Wilfrid Jury Public School
Elementary: Public
0.35 km
Emily Carr Public School
Elementary: Public
1.82 km
Westminster Secondary School
Secondary: Public
4.58 km
St. Andre Bessette Secondary School
Secondary: Catholic
2.96 km
St Thomas Aquinas Secondary School
Secondary: Catholic
3.53 km
Oakridge Secondary School
Secondary: Public
1.98 km
Sir Frederick Banting Secondary School
Secondary: Public
0.98 km
Saunders Secondary School
Secondary: Public
5.43 km
-
Active Playground Equipment Inc
London ON 1km -
Hyde Park
London ON 1.43km -
University Heights Park
London ON 1.77km
-
BMO Bank of Montreal
1225 Wonderland Rd N (at Gainsborough Rd), London ON N6G 2V9 1.25km -
Meridian Credit Union ATM
551 Oxford St W, London ON N6H 0H9 1.62km -
Bmo
534 Oxford St W, London ON N6H 1T5 1.66km













