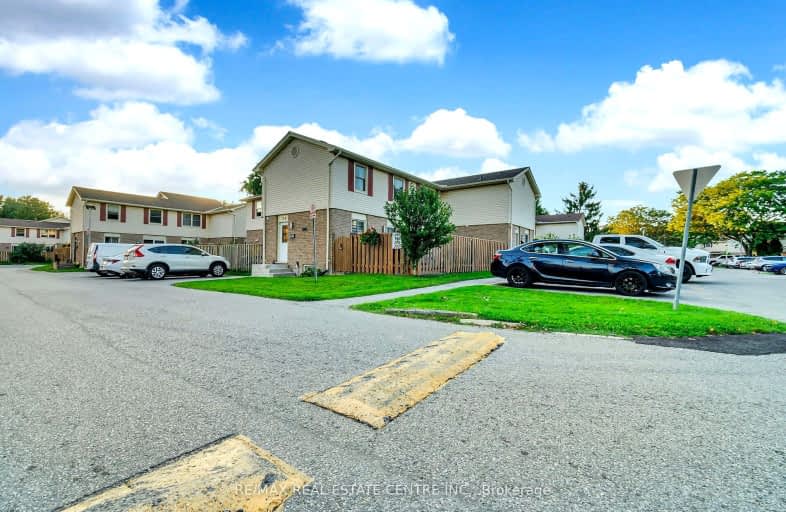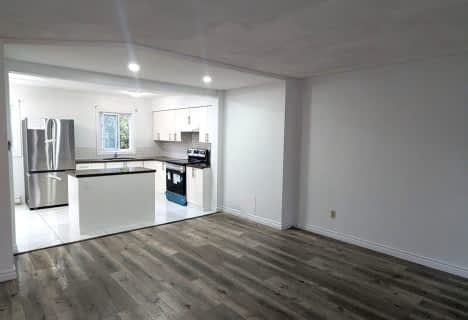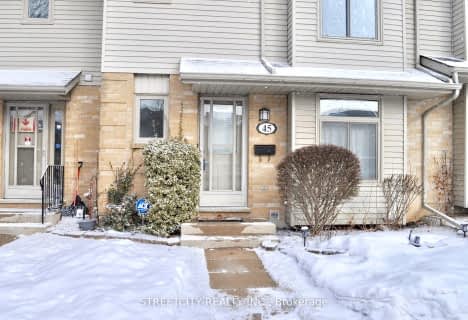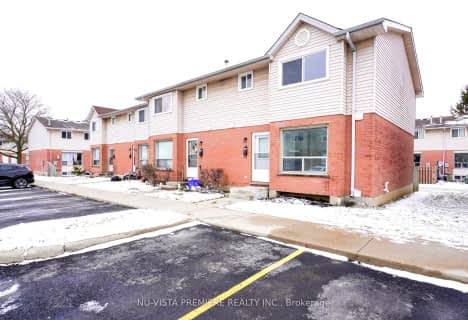Car-Dependent
- Most errands require a car.
Some Transit
- Most errands require a car.
Somewhat Bikeable
- Most errands require a car.

Holy Family Elementary School
Elementary: CatholicSt Pius X Separate School
Elementary: CatholicSt Robert Separate School
Elementary: CatholicPrincess AnneFrench Immersion Public School
Elementary: PublicJohn P Robarts Public School
Elementary: PublicLord Nelson Public School
Elementary: PublicRobarts Provincial School for the Deaf
Secondary: ProvincialRobarts/Amethyst Demonstration Secondary School
Secondary: ProvincialThames Valley Alternative Secondary School
Secondary: PublicB Davison Secondary School Secondary School
Secondary: PublicJohn Paul II Catholic Secondary School
Secondary: CatholicClarke Road Secondary School
Secondary: Public-
Metro
155 Clarke Road, London 0.63km -
M&M Food Market
1920 Dundas Street Unit M, London 1.12km -
Market 479
2190 Dundas Street Unit 3, London 1.71km
-
Beer Store 3106
155 Clarke Road, London 0.56km -
Wine Rack
155 Clarke Road, London 0.6km -
LCBO
ARGYLE MALL, 348 Clarke Road, London 0.87km
-
Tamu - Tamu Burgers
London 0.36km -
Stir Fry Kitchen
161 Clarke Road, London 0.38km -
Ring-a-Wing
161 Clarke Road, London 0.39km
-
Neighbours Coffee - Petro-Canada
London 0.36km -
Tim Hortons
146 Clarke Sideroad, London 0.45km -
McDonald's
330 Clarke Road, London 0.66km
-
CIBC Branch with ATM
380 Clarke Road, London 0.99km -
TD Canada Trust Branch and ATM
1920 Dundas Street, London 1.12km -
Scotiabank
1880 Dundas Street, London 1.16km
-
Petro-Canada & Car Wash
154 Clarke Road, London 0.37km -
Canadian Tire Gas+
1975 Dundas Street E, London 1.06km -
Petro-Canada
1900 Dundas Street unit e, London 1.13km
-
Pure Energy Fitness
90 Charterhouse Crescent unit#20, London 0.64km -
Fit4Less
1925 Dundas Street Unit 9B, London 0.93km -
GoodLife Fitness London Argyle Mall
1925 Dundas Street Unit 9B, London 0.98km
-
Admiral Park
London 0.63km -
Nelson Park
London 0.76km -
Montblanc Forest Park Corporation
1830 Dumont Street, London 0.9km
-
London Public Library, East London Branch
2016 Dundas Street, London 1.26km -
Fanshawe - Library Learning Commons
F, 1001 Fanshawe College Boulevard Building – F1066, London 3.07km -
London Public Library, Crouch Branch
550 Hamilton Road, London 4.08km
-
Argyle Family Medical Clinic
381 Clarke Road, London 0.93km -
New Dawn Medical
1835 Dundas Street Unit B, London 1.15km -
Oxbury medical Clinic
1299 Oxford Street East, London 3.57km
-
Shoppers Drug Mart
142 Clarke Road, London 0.57km -
Walmart Pharmacy
330 Clarke Road, London 0.64km -
Lifeplus Pharmacy
1835 Dundas Street unit e, London 1.11km
-
Nelson Plaza
155 Clarke Road, London 0.6km -
Walmart Argyle
330 Eastwood Street, London 0.66km -
Argyle Mall
1925 Dundas Street, London 0.79km
-
Imagine Cinemas London
Citi Plaza Shopping Mall, 355 Wellington Street, London 6.28km -
Landmark Cinemas 8 London
983 Wellington Road, London 7.8km -
Hyland Cinema
240 Wharncliffe Road South, London 8.06km
-
Chuck's Roadhouse Bar & Grill
310 Clarke Road, London 0.6km -
Chuck's Roadhouse
1915 Dundas Street, London 1.02km -
QDOBA Mexican Eats
1920 Dundas Street Unit 100, London 1.13km











