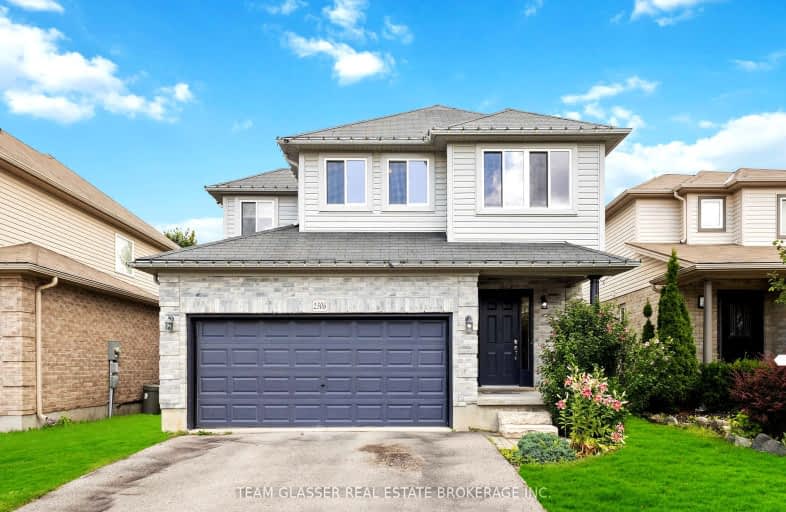
3D Walkthrough
Car-Dependent
- Almost all errands require a car.
17
/100
Some Transit
- Most errands require a car.
30
/100
Somewhat Bikeable
- Most errands require a car.
38
/100

Sir Arthur Currie Public School
Elementary: Public
0.29 km
St Marguerite d'Youville
Elementary: Catholic
2.23 km
Masonville Public School
Elementary: Public
3.09 km
Wilfrid Jury Public School
Elementary: Public
3.59 km
St Catherine of Siena
Elementary: Catholic
2.67 km
Emily Carr Public School
Elementary: Public
2.07 km
St. Andre Bessette Secondary School
Secondary: Catholic
1.37 km
Mother Teresa Catholic Secondary School
Secondary: Catholic
6.25 km
St Thomas Aquinas Secondary School
Secondary: Catholic
6.47 km
Oakridge Secondary School
Secondary: Public
5.61 km
Medway High School
Secondary: Public
3.84 km
Sir Frederick Banting Secondary School
Secondary: Public
3.06 km
-
Ilderton Community Park
London ON 0.68km -
Jaycee Park
London ON 1.29km -
Northwest Optimist Park
Ontario 2.15km
-
RBC Royal Bank ATM
1701 Wonderland Rd N, London ON N6G 4W3 1.34km -
BMO Bank of Montreal
1285 Fanshawe Park Rd W (Hyde Park Rd.), London ON N6G 0G4 1.85km -
TD Canada Trust ATM
28332 Hwy 48, Pefferlaw ON L0E 1N0 2.33km












