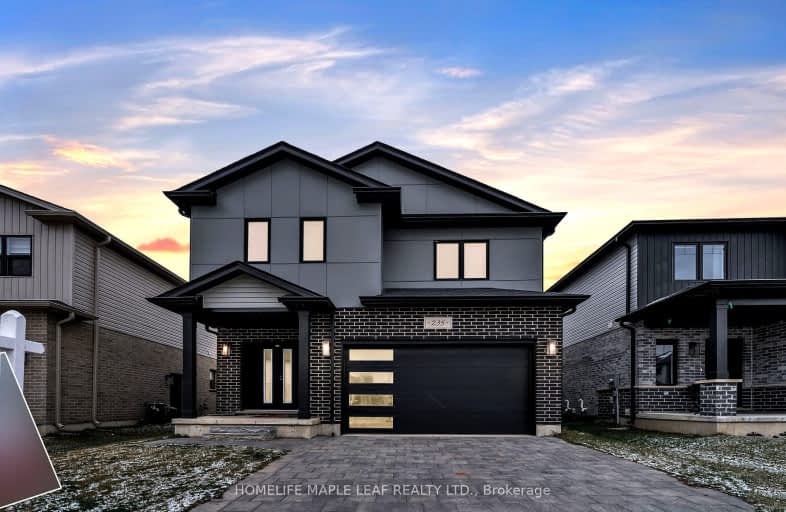Car-Dependent
- Most errands require a car.
35
/100
Some Transit
- Most errands require a car.
29
/100
Somewhat Bikeable
- Most errands require a car.
37
/100

St Jude Separate School
Elementary: Catholic
2.64 km
Arthur Ford Public School
Elementary: Public
3.02 km
W Sherwood Fox Public School
Elementary: Public
3.08 km
Sir Isaac Brock Public School
Elementary: Public
2.06 km
Sir Arthur Carty Separate School
Elementary: Catholic
2.54 km
Ashley Oaks Public School
Elementary: Public
2.28 km
G A Wheable Secondary School
Secondary: Public
6.34 km
Westminster Secondary School
Secondary: Public
3.79 km
London South Collegiate Institute
Secondary: Public
5.19 km
London Central Secondary School
Secondary: Public
7.23 km
Sir Wilfrid Laurier Secondary School
Secondary: Public
5.37 km
Saunders Secondary School
Secondary: Public
3.10 km
-
Cheswick Circle Park
Cheswick Cir, London ON 2.07km -
Mitches Park
640 Upper Queens St (Upper Queens), London ON 2.12km -
Ashley Oaks Public School
Ontario 2.29km
-
RBC Royal Bank
Wonderland Rd S (at Southdale Rd.), London ON 1.15km -
President's Choice Financial Pavilion and ATM
3040 Wonderland Rd S, London ON N6L 1A6 1.74km -
BMO Bank of Montreal
377 Southdale Rd W (at Wonderland Rd S), London ON N6J 4G8 1.91km













