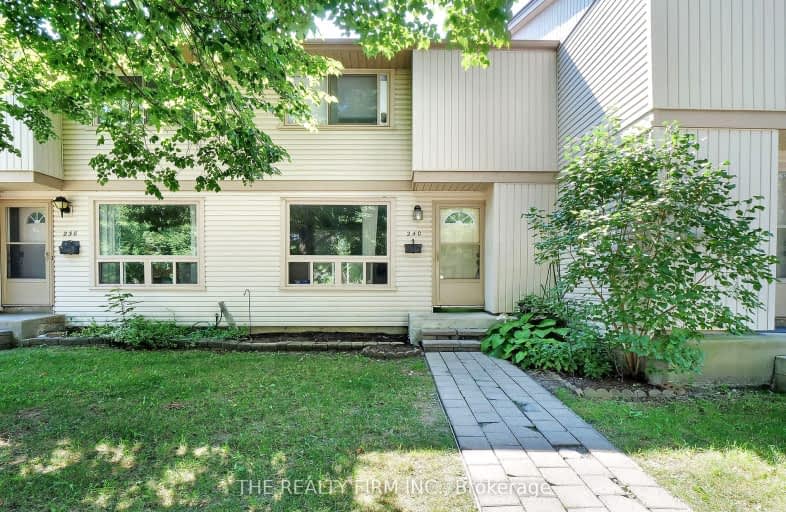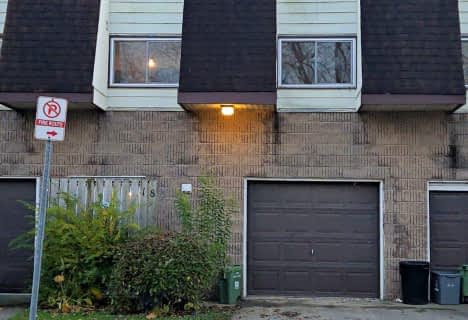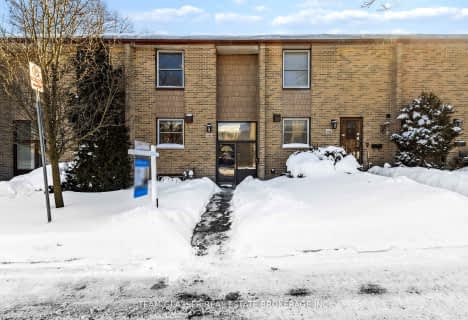Somewhat Walkable
- Some errands can be accomplished on foot.
60
/100
Some Transit
- Most errands require a car.
37
/100
Bikeable
- Some errands can be accomplished on bike.
51
/100

Sir Arthur Currie Public School
Elementary: Public
2.39 km
St Thomas More Separate School
Elementary: Catholic
2.01 km
Orchard Park Public School
Elementary: Public
1.77 km
St Marguerite d'Youville
Elementary: Catholic
0.68 km
Wilfrid Jury Public School
Elementary: Public
1.08 km
Emily Carr Public School
Elementary: Public
0.50 km
Westminster Secondary School
Secondary: Public
5.92 km
St. Andre Bessette Secondary School
Secondary: Catholic
1.69 km
St Thomas Aquinas Secondary School
Secondary: Catholic
4.35 km
Oakridge Secondary School
Secondary: Public
3.15 km
Medway High School
Secondary: Public
5.51 km
Sir Frederick Banting Secondary School
Secondary: Public
0.72 km
-
Northwest Optimist Park
Ontario 0.38km -
Gainsborough Meadow Park
London ON 0.59km -
Active Playground Equipment Inc
London ON 0.6km
-
BMO Bank of Montreal
1225 Wonderland Rd N (at Gainsborough Rd), London ON N6G 2V9 0.67km -
TD Canada Trust Branch and ATM
1055 Wonderland Rd N, London ON N6G 2Y9 0.83km -
BMO Bank of Montreal
880 Wonderland Rd N, London ON N6G 4X7 1.59km








