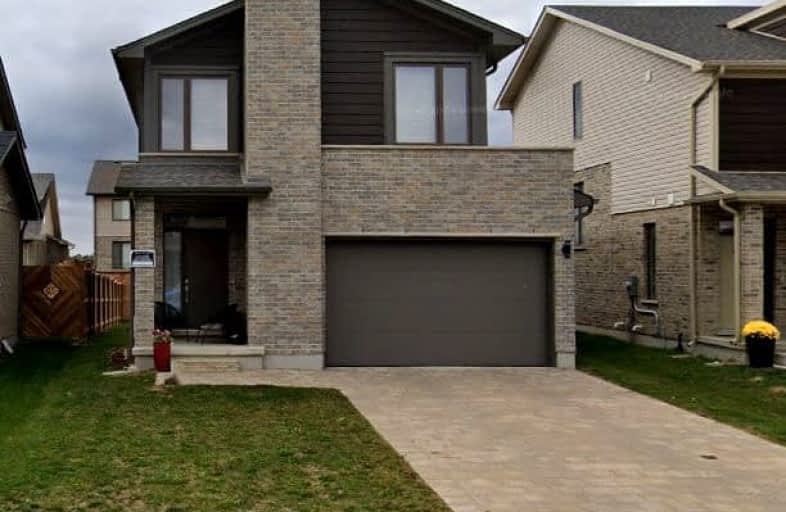Car-Dependent
- Most errands require a car.
Some Transit
- Most errands require a car.
Somewhat Bikeable
- Most errands require a car.

St Bernadette Separate School
Elementary: CatholicArthur Stringer Public School
Elementary: PublicFairmont Public School
Elementary: PublicÉcole élémentaire catholique Saint-Jean-de-Brébeuf
Elementary: CatholicTweedsmuir Public School
Elementary: PublicGlen Cairn Public School
Elementary: PublicG A Wheable Secondary School
Secondary: PublicThames Valley Alternative Secondary School
Secondary: PublicB Davison Secondary School Secondary School
Secondary: PublicRegina Mundi College
Secondary: CatholicSir Wilfrid Laurier Secondary School
Secondary: PublicClarke Road Secondary School
Secondary: Public-
Carroll Park
270 Ellerslie Rd, London ON N6M 1B6 0.99km -
City Wide Sports Park
London ON 1.29km -
Pottersburg Dog Park
Hamilton Rd (Gore Rd), London ON 2.19km
-
TD Canada Trust ATM
1086 Commissioners Rd E, London ON N5Z 4W8 2.07km -
Scotiabank
1076 Commissioners Rd E, London ON N5Z 4T4 2.13km -
Scotiabank
1 Ontario St, London ON N5W 1A1 3.02km






