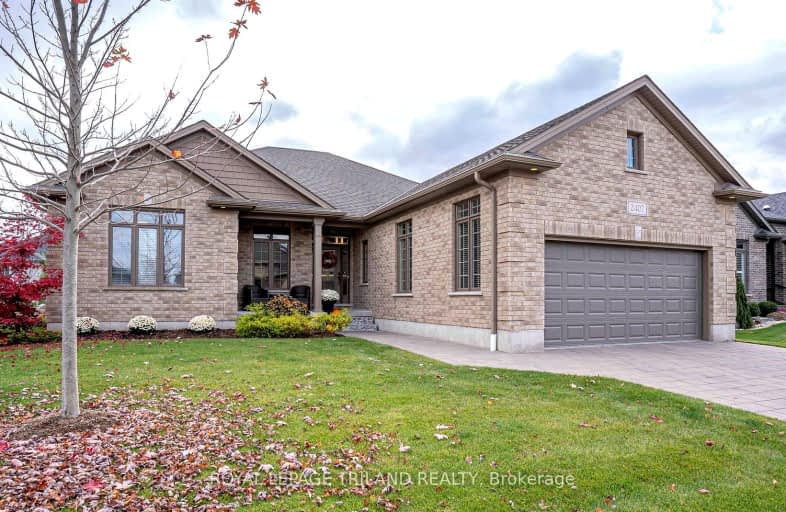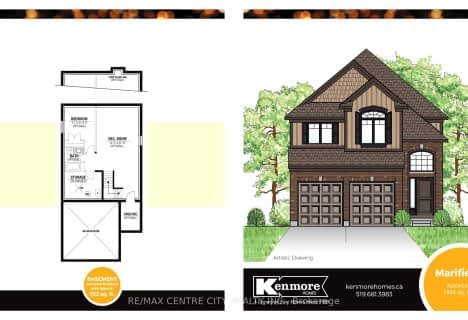Car-Dependent
- Almost all errands require a car.
Some Transit
- Most errands require a car.
Bikeable
- Some errands can be accomplished on bike.

St. Nicholas Senior Separate School
Elementary: CatholicJohn Dearness Public School
Elementary: PublicSt Theresa Separate School
Elementary: CatholicÉcole élémentaire Marie-Curie
Elementary: PublicByron Northview Public School
Elementary: PublicByron Southwood Public School
Elementary: PublicWestminster Secondary School
Secondary: PublicSt. Andre Bessette Secondary School
Secondary: CatholicSt Thomas Aquinas Secondary School
Secondary: CatholicOakridge Secondary School
Secondary: PublicSir Frederick Banting Secondary School
Secondary: PublicSaunders Secondary School
Secondary: Public-
Gnosh at West 5
1325 Riverbend Road, London, ON N6K 0K1 0.93km -
Sweet Onion
1288 Commissioners Rd W, London, ON N6K 1E1 2.75km -
Meesai’s Thai Kitchen + Cocktails
1271 Commissioners Road W, London, ON N6K 1C9 2.79km
-
McDonald's
1850 Oxford St. West, London, ON N6K 0J8 1.13km -
Tim Hortons
1880 Oxford Street W, London, ON N6K 4N9 1.2km -
Tim Hortons
1322 Commissioners Rd West, London, ON N6K 1E1 2.61km
-
Fit4Less
1205 Oxford Street W, London, ON N6H 1V8 3.1km -
GoodLife Fitness
1225 Wonderland Road N, London, ON N6G 2V9 5.73km -
Movati Athletic - London North
755 Wonderland Road North, London, ON N6H 4L1 5.56km
-
Rexall
1375 Beaverbrook Avenue, London, ON N6H 0J1 5.44km -
Shoppers Drug Mart
530 Commissioners Road W, London, ON N6J 1Y6 6.24km -
UH Prescription Centre
339 Windermere Rd, London, ON N6G 2V4 8.13km
-
Soulful Delish
1325 Riverbend Road, Unit 105, London, ON N6K 0K1 0.94km -
Gnosh at West 5
1325 Riverbend Road, London, ON N6K 0K1 0.93km -
McDonald's
1850 Oxford St. West, London, ON N6K 0J8 1.13km
-
Sherwood Forest Mall
1225 Wonderland Road N, London, ON N6G 2V9 5.73km -
Westmount Shopping Centre
785 Wonderland Rd S, London, ON N6K 1M6 6.55km -
Cherryhill Village Mall
301 Oxford St W, London, ON N6H 1S6 7.11km
-
Metro
1244 Commissioners Road W, London, ON N6K 1C7 2.98km -
Real Canadian Superstore
1205 Oxford Street W, London, ON N6H 1V9 3.1km -
Remark Fresh Markets
1180 Oxford Street W, London, ON N6H 4N2 3.18km
-
LCBO
71 York Street, London, ON N6A 1A6 8.87km -
The Beer Store
1080 Adelaide Street N, London, ON N5Y 2N1 10.48km -
LCBO
450 Columbia Street W, Waterloo, ON N2T 2W1 84.44km
-
Esso
1900 Oxford Street W, London, ON N6K 0J8 1.24km -
Alloy Wheel Repair Specialists of London
London, ON N6K 5C6 3.18km -
Shell
1170 Oxford Street W, London, ON N6H 4N2 3.25km
-
Cineplex Odeon Westmount and VIP Cinemas
755 Wonderland Road S, London, ON N6K 1M6 6.18km -
Western Film
Western University, Room 340, UCC Building, London, ON N6A 5B8 7.86km -
Hyland Cinema
240 Wharncliffe Road S, London, ON N6J 2L4 8.09km
-
London Public Library - Sherwood Branch
1225 Wonderland Road N, London, ON N6G 2V9 5.73km -
Cherryhill Public Library
301 Oxford Street W, London, ON N6H 1S6 7.18km -
D. B. Weldon Library
1151 Richmond Street, London, ON N6A 3K7 7.84km
-
London Health Sciences Centre - University Hospital
339 Windermere Road, London, ON N6G 2V4 8.13km -
Synergy Centre
1635 Hyde Park Road, Suite 101, London, ON N6H 5L7 3.63km -
LifeLabs
1350 Fanshawe Park Rd W, Ste 3, London, ON N6G 5B4 4.48km
-
Sifton Bog
Off Oxford St, London ON 2.99km -
Ironwood Park
London ON 3.2km -
Amarone String Quartet
ON 3.2km
-
TD Canada Trust ATM
1213 Oxford St W, London ON N6H 1V8 2.96km -
RBC Royal Bank
440 Boler Rd (at Baseline Rd.), London ON N6K 4L2 3.49km -
CIBC
1960 Hyde Park Rd (at Fanshaw Park Rd.), London ON N6H 5L9 4.18km
- 2 bath
- 2 bed
- 700 sqft
1340 Byron Baseline Road, London South, Ontario • N6K 2E3 • South K











